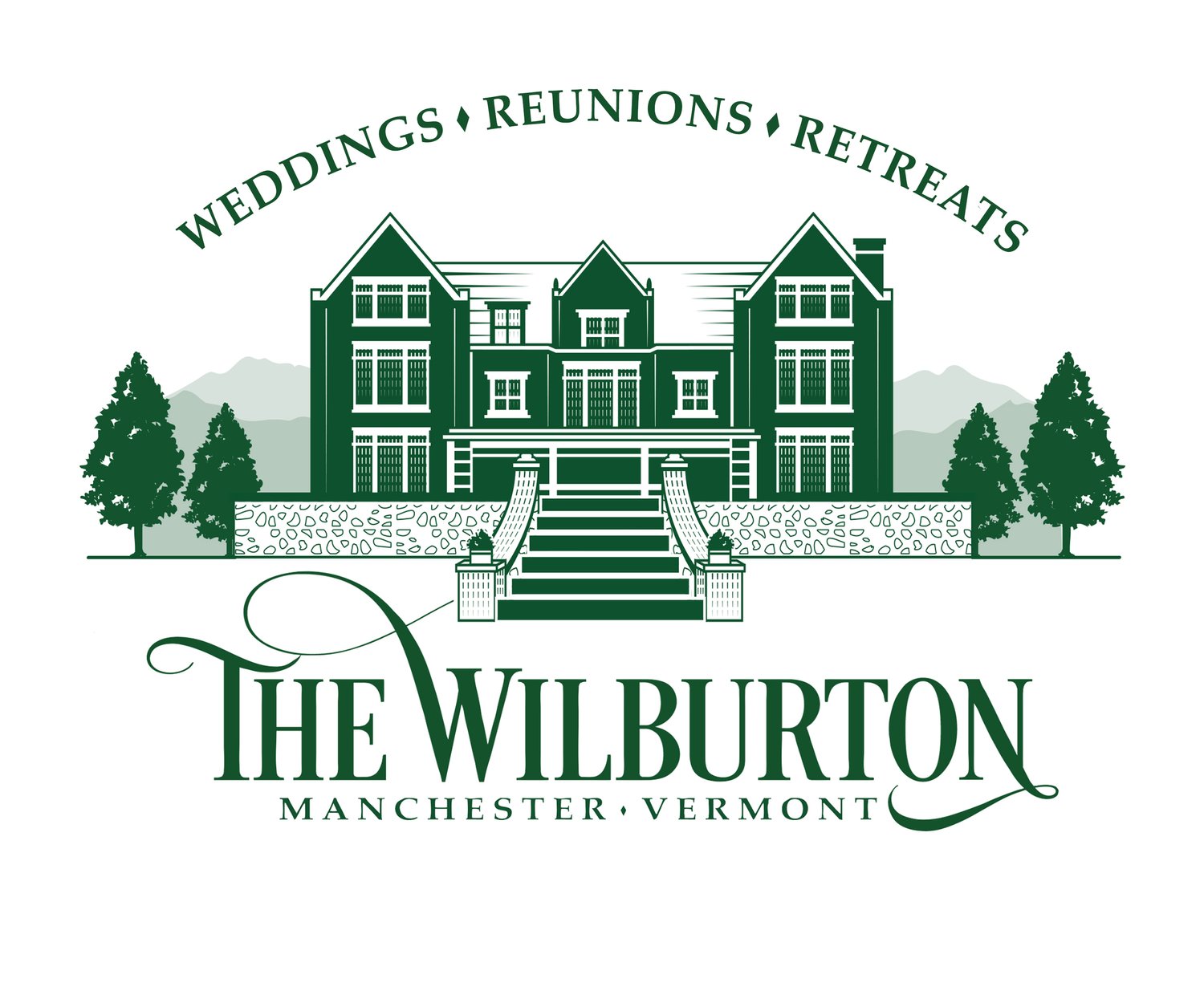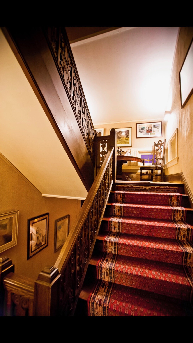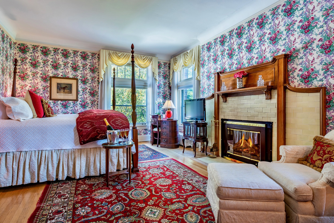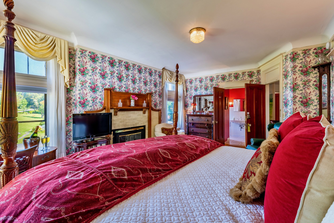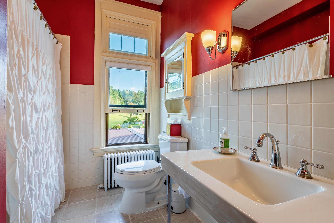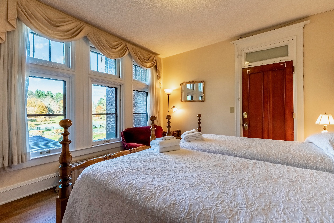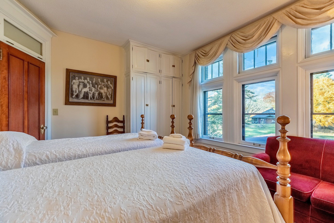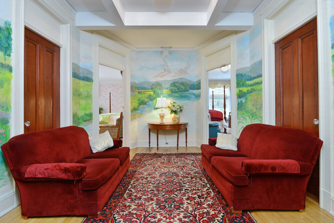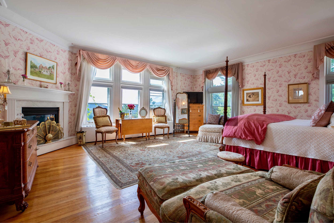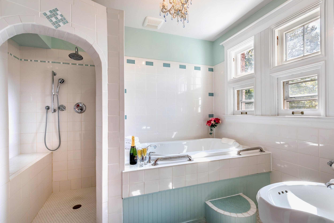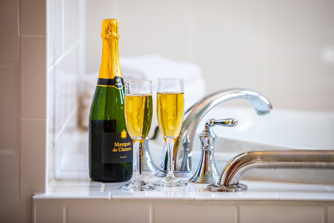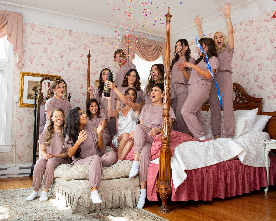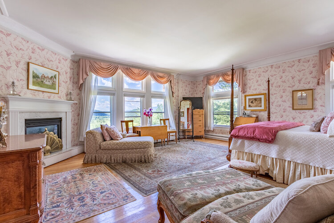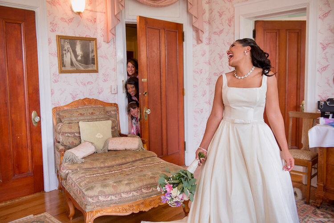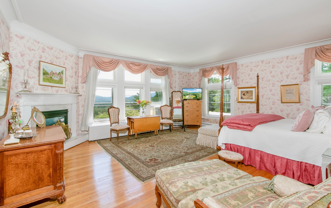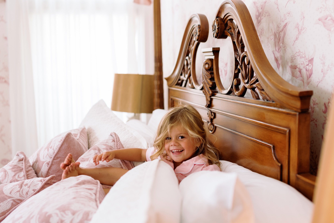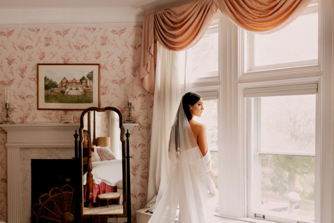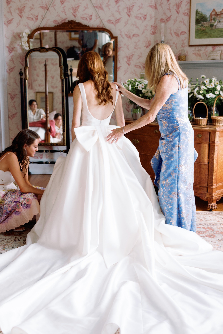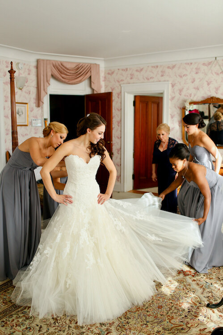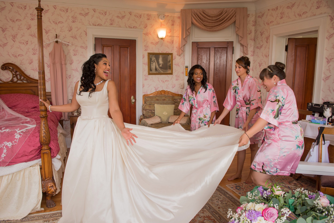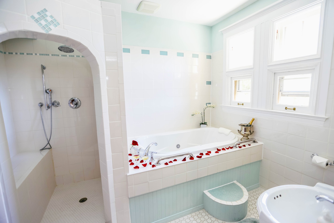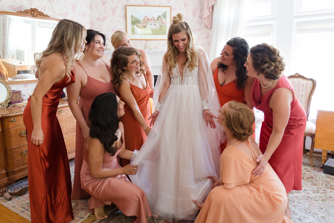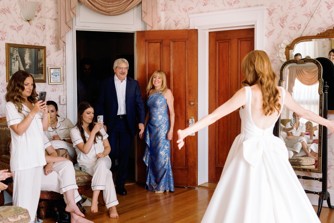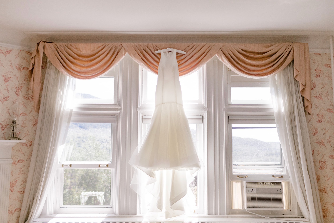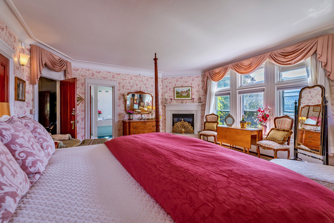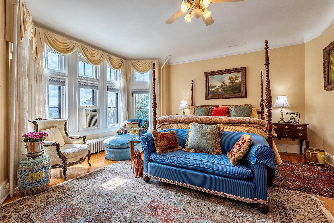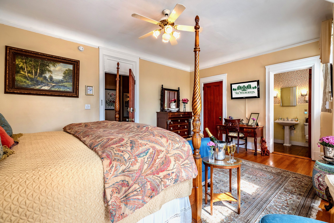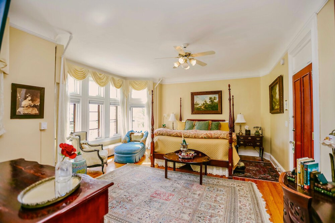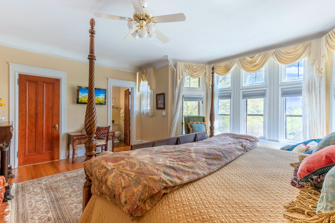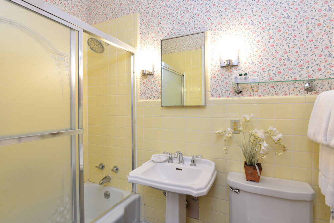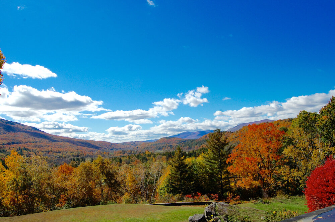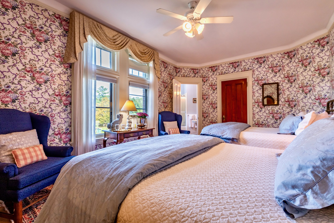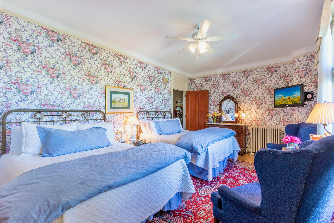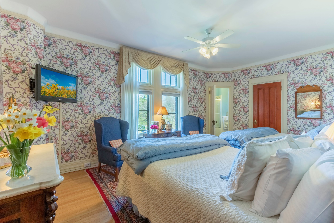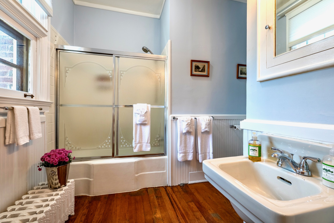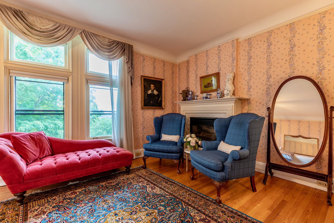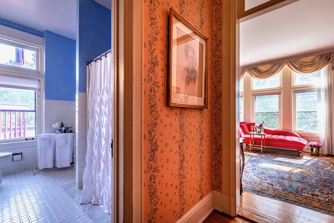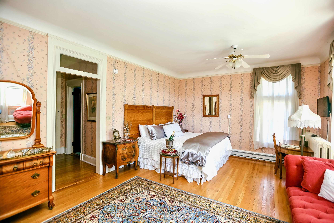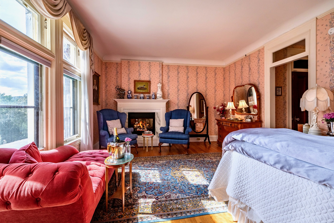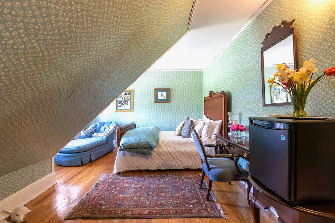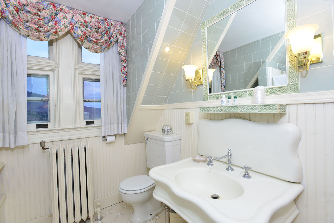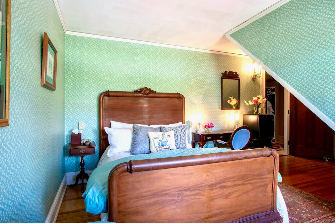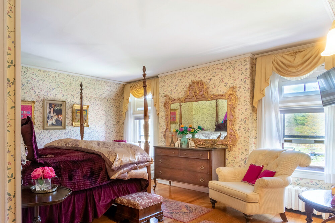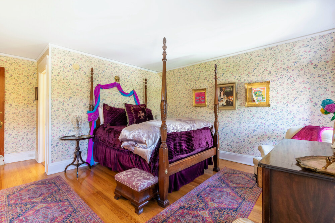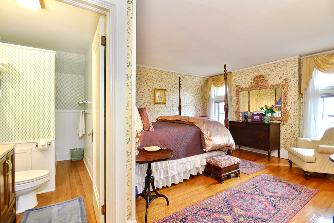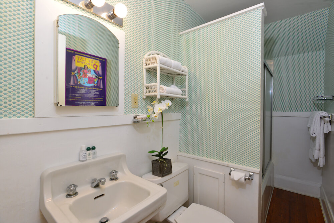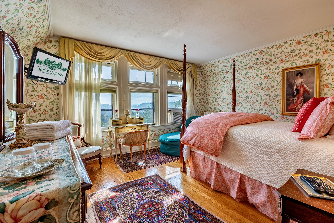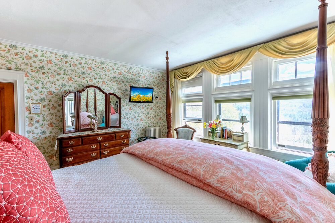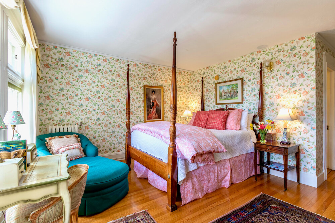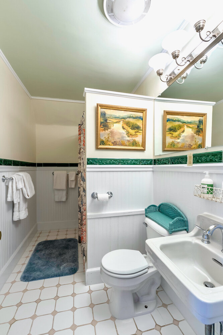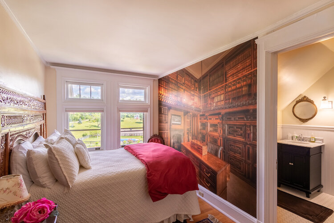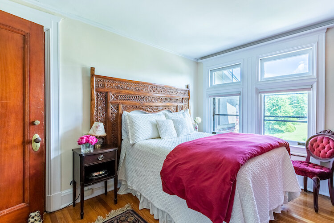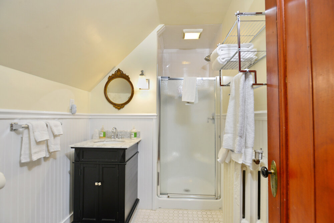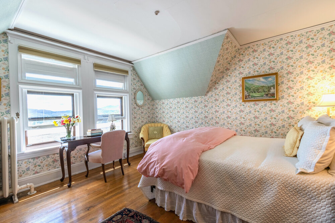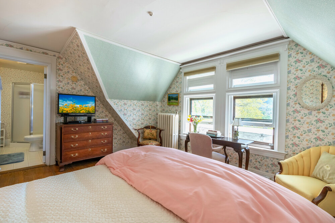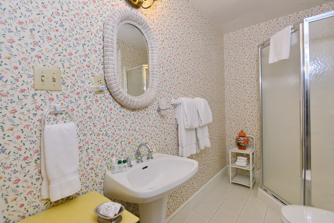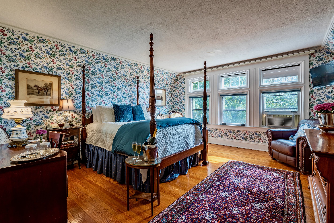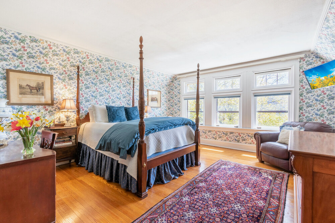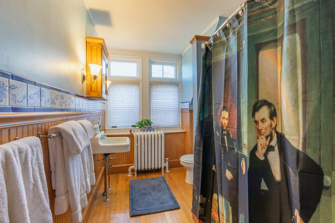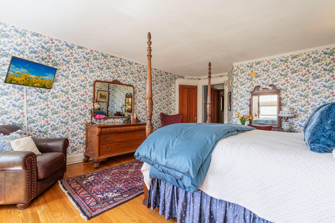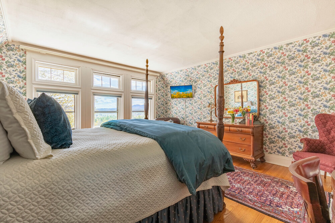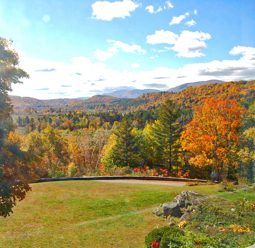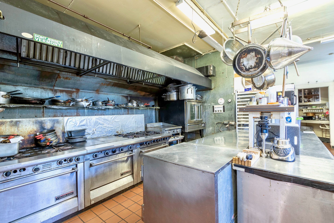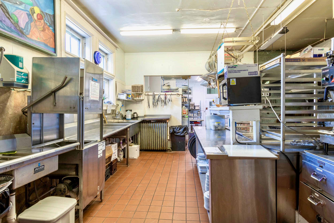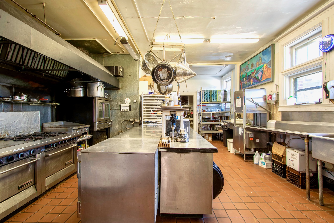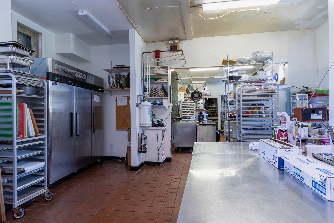The Wilburton Mansion
Vacation in Vermont in the grandest of style at your mansion in the mountains.
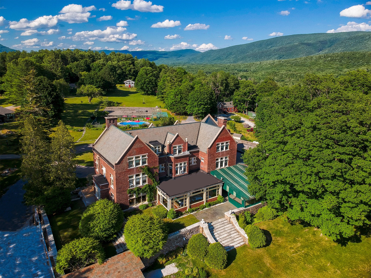
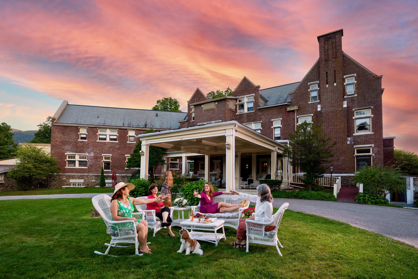
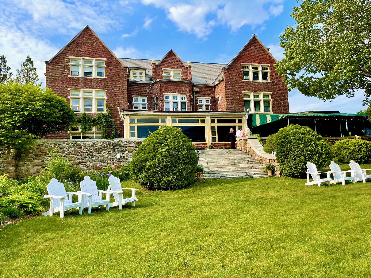
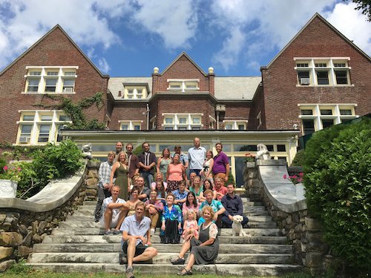
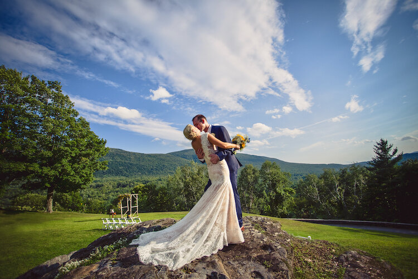
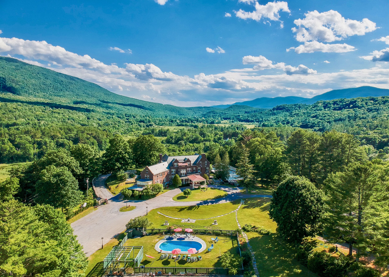
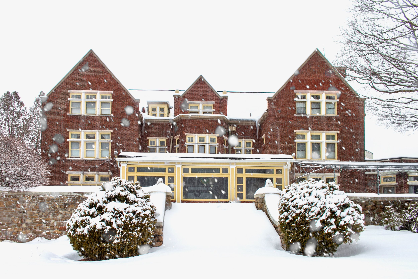
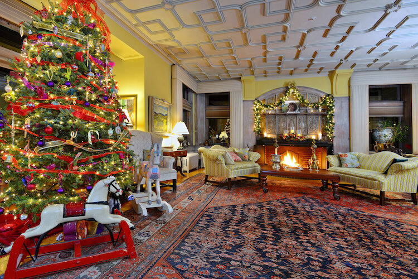
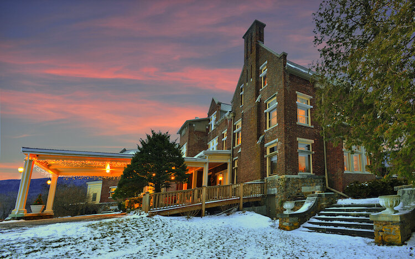
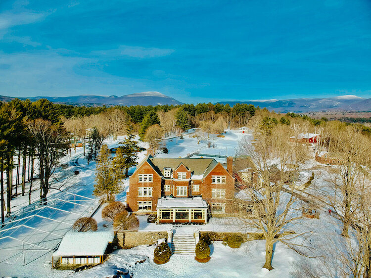
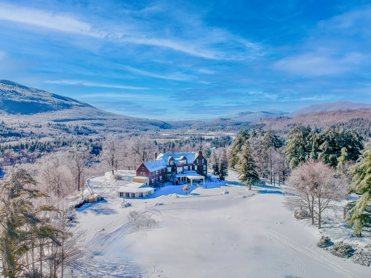
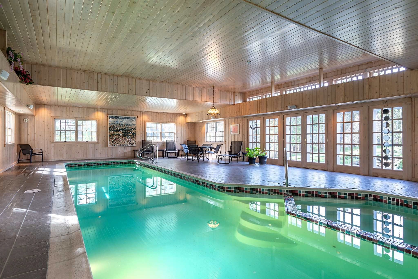
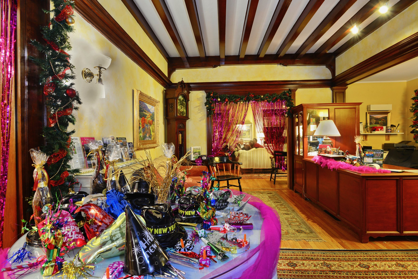
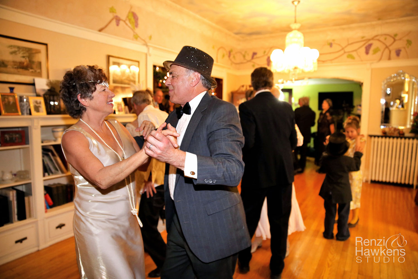
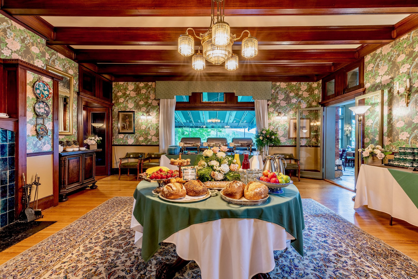
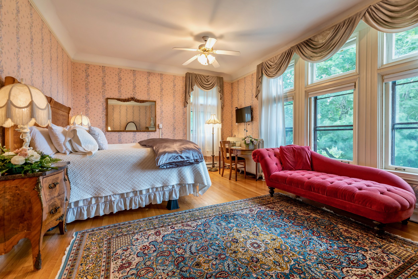
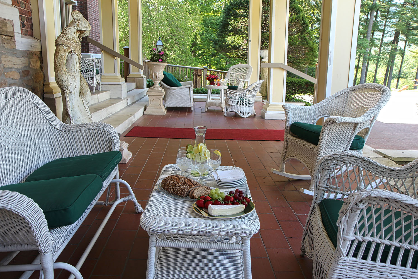
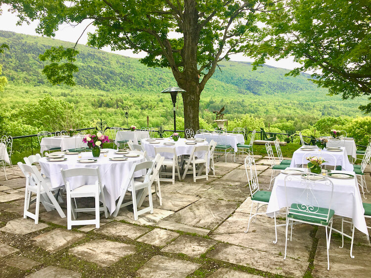
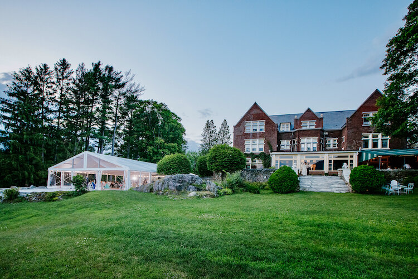
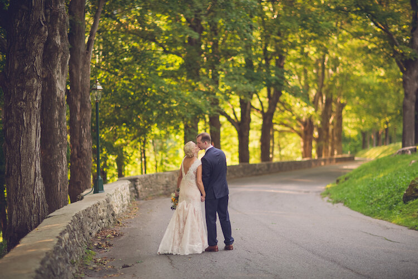
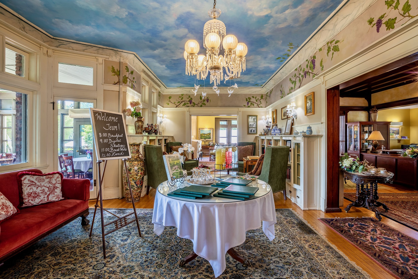
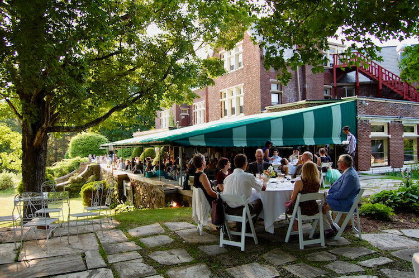
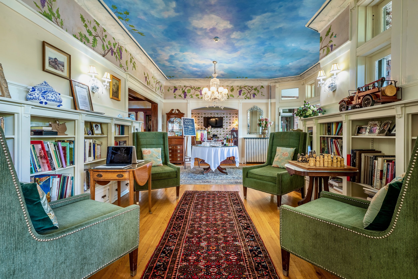
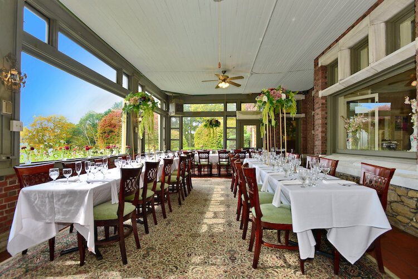
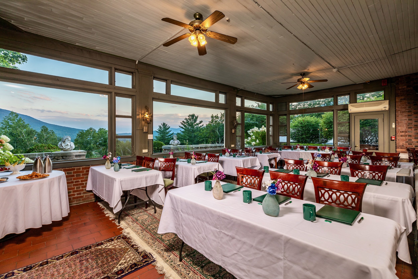
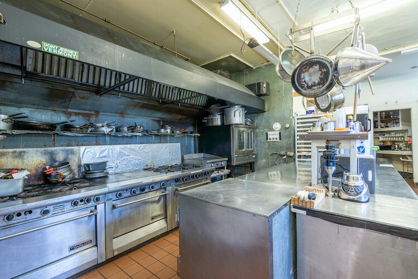
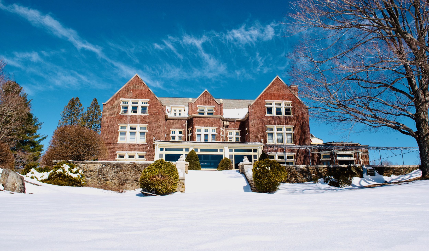
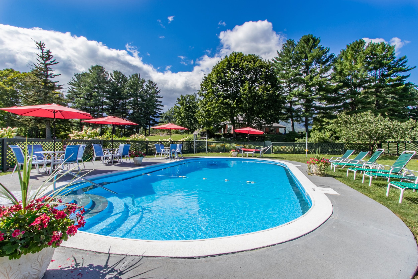
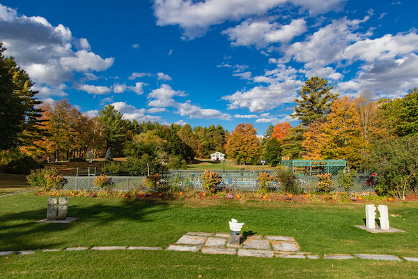
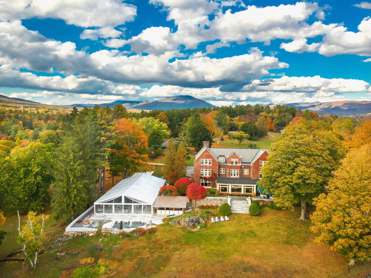
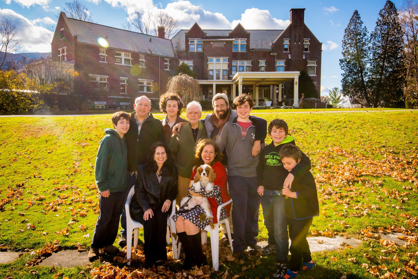
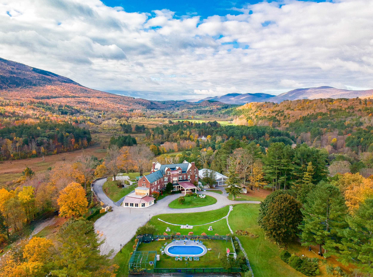
Host your group in Great Gatsby style in this magnificent private Gilded Age mansion. Family reunions, destination weddings, corporate retreats, ski getaways , holidays and milestone birthday and anniversary celebrations have been our specialty for 37 years. Discover why The Wilburton is repeatedly voted #1 on TripAdvisor. After 75 years as an award-winning country inn, now groups can make The Wilburton their spectacular private “Mansion in the Mountains.”
Enjoy fully staffed catering from our chef and organic family farm, or feel like Top Chef cooking with your friend’s in the mansion’s commercial kitchen.
Dine in the elegant Solarium and Billiard Room or under the awning on the veranda or al fresco overlooking the mountains. The living room, library and media room are elegant spaces to gather and relax or hold meetings.
Add hotel perks like daily housekeeping, in room massages, discounted lift tickets to Bromley and Stratton mountains, and the new private heated indoor pool.
The Wilburton mansion accommodates 32 guests in 15 bedrooms. Additional guests may stay nearby on the estate in guest rooms and vacation homes. The 30-acre hilltop resort accommodates 100 guests. (Please note there are additional facility fees for events, the Marble Pavilion, and groups exceeding the Wilburton mansion lodging capacity.) From November to April, the event capacity is 75. May through October it is 225.
Four seasons a year, The Wilburton offers privacy, inspiration, history, art and the most breathtaking views in Vermont.
WEDDINGS, GROUPS & EVENTS
For weddings, call special events director Tajlei Levis at 917-647-5332 or email info@wilburtoninn.com.
For groups, call family innkeeper Melissa at 917-680-6739 or email Melissa.wilburton@gmail.com.
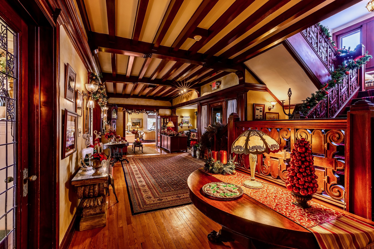
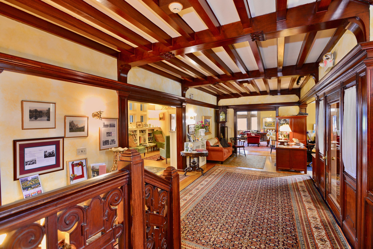
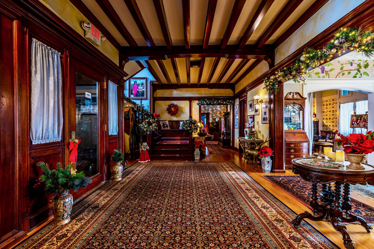
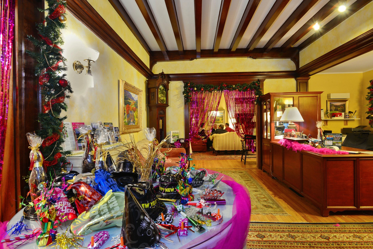
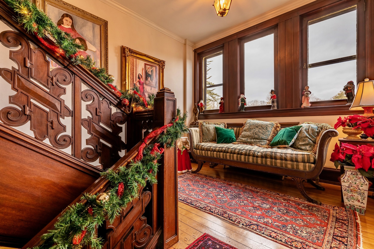
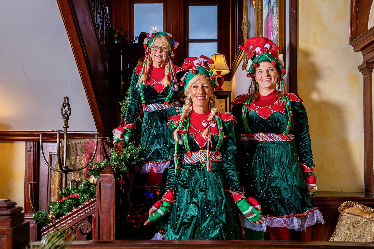
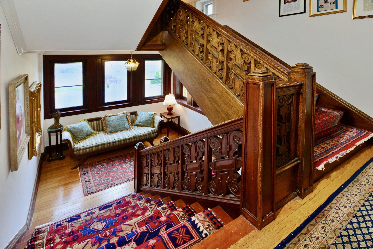
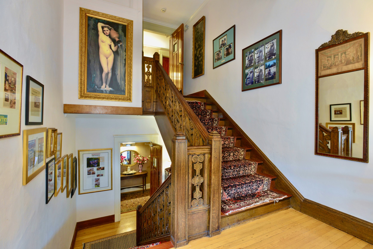
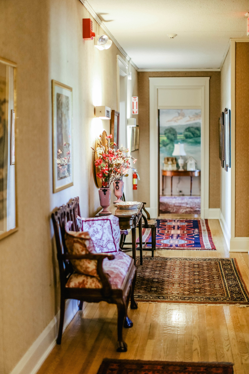
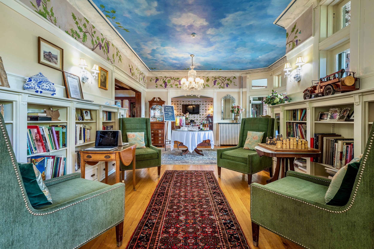
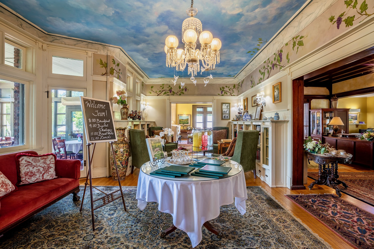
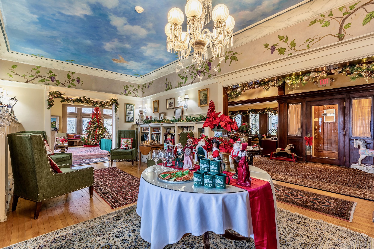
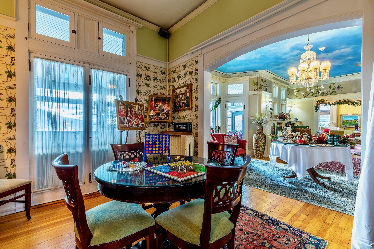
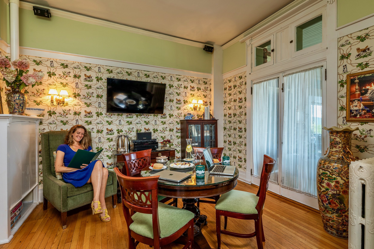
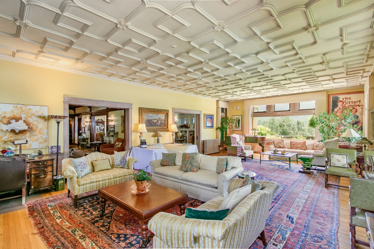
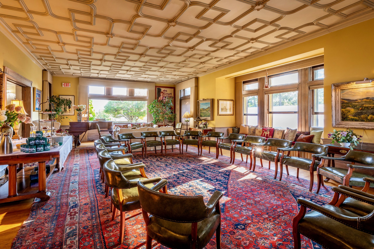
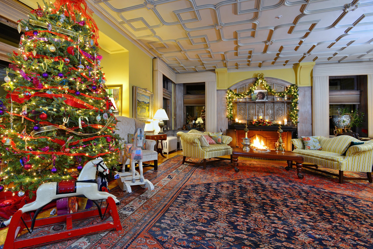
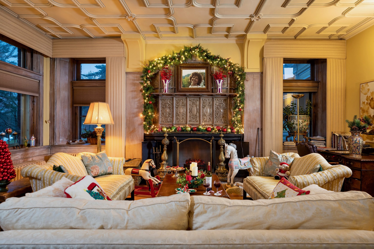
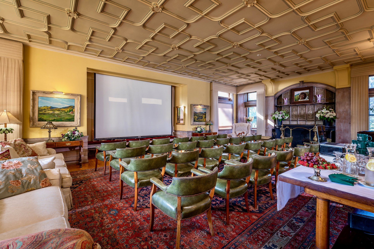
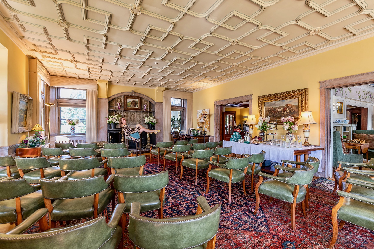
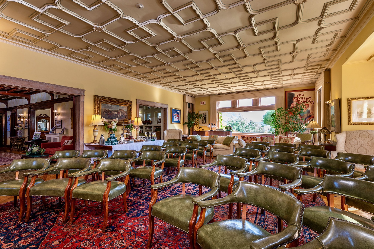
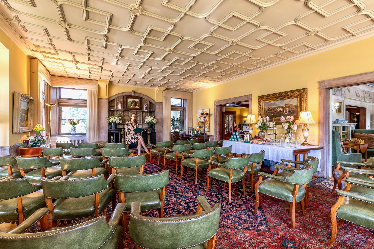
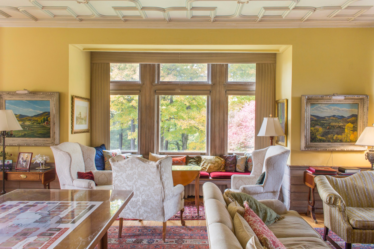
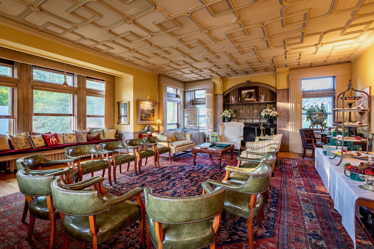
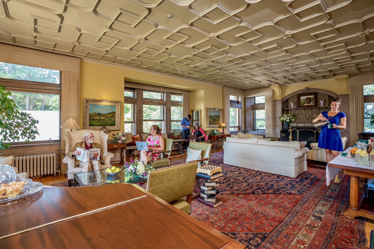
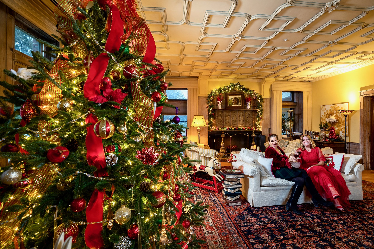
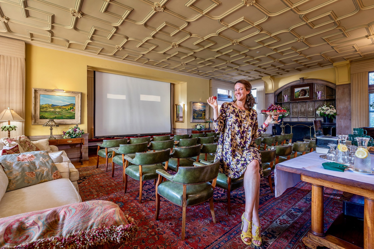
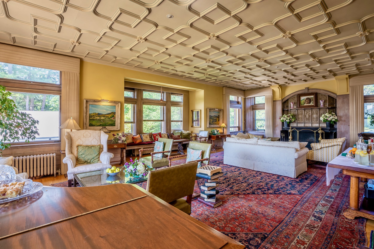
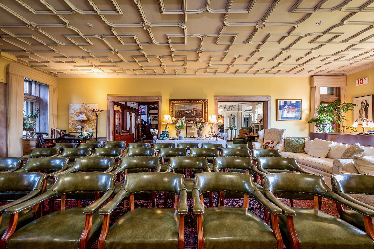
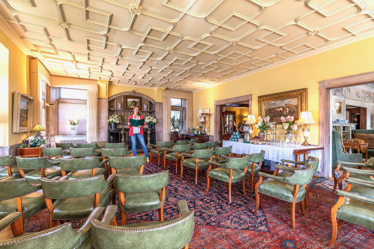
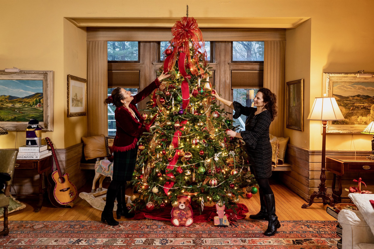
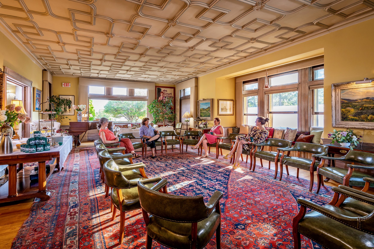
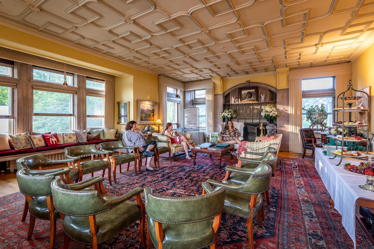
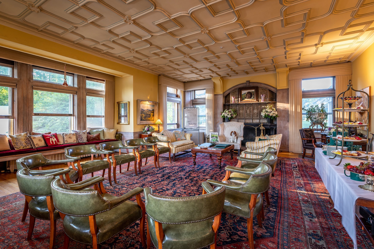
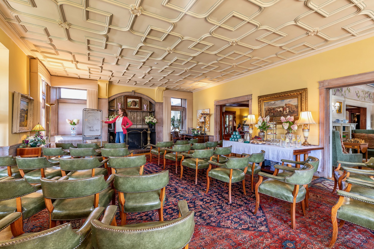
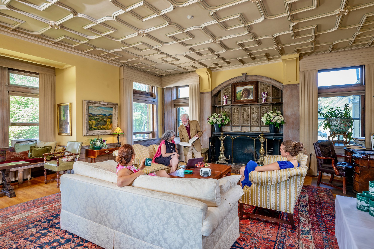
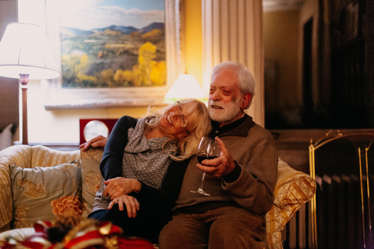
The Living Room
Grand piano, carved fireplace, pull down movie screen, seating for 75
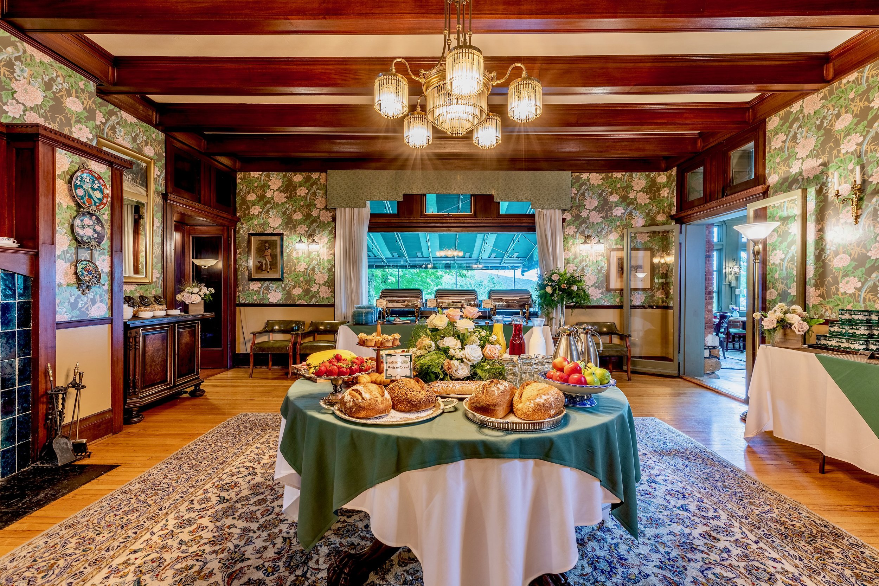
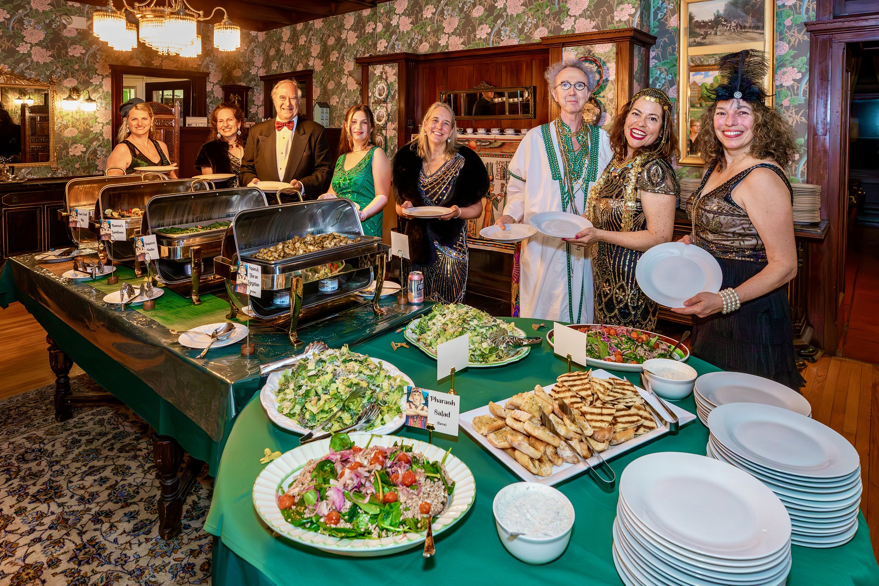
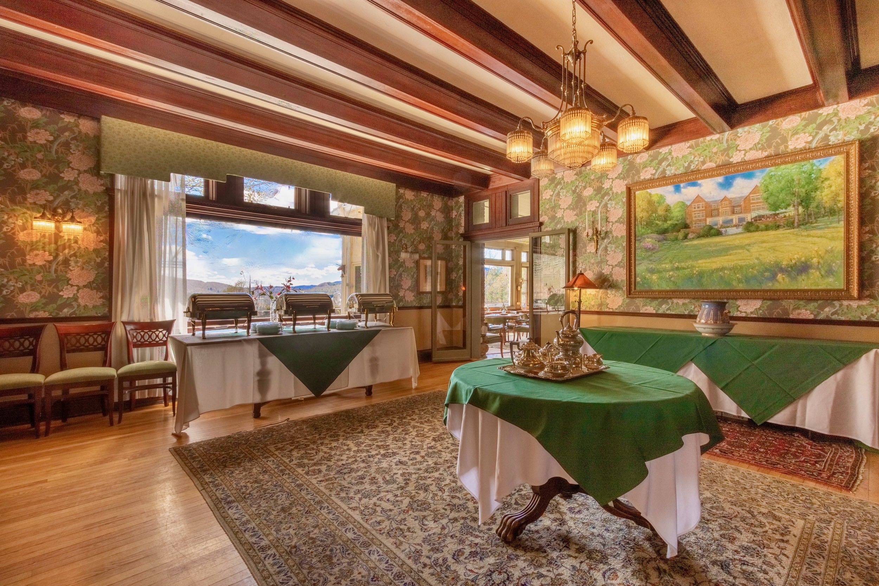
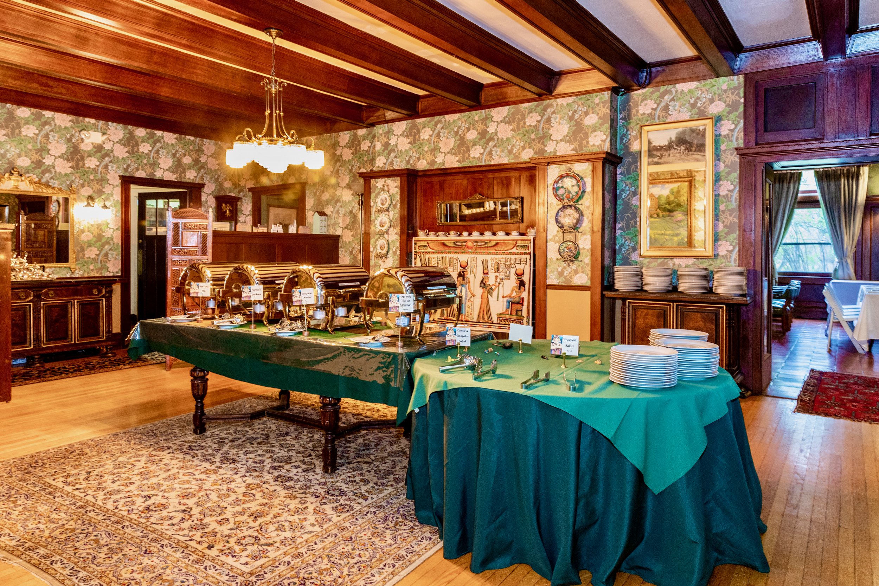
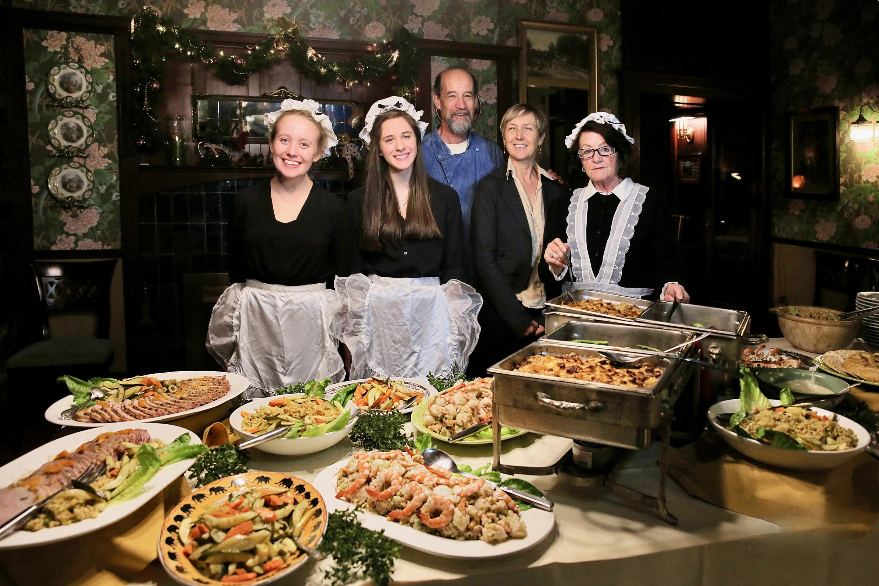
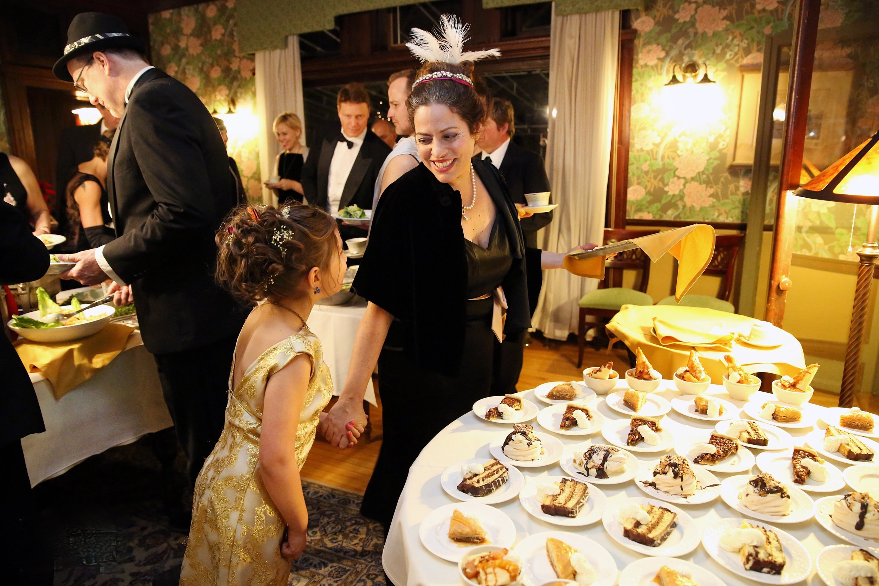
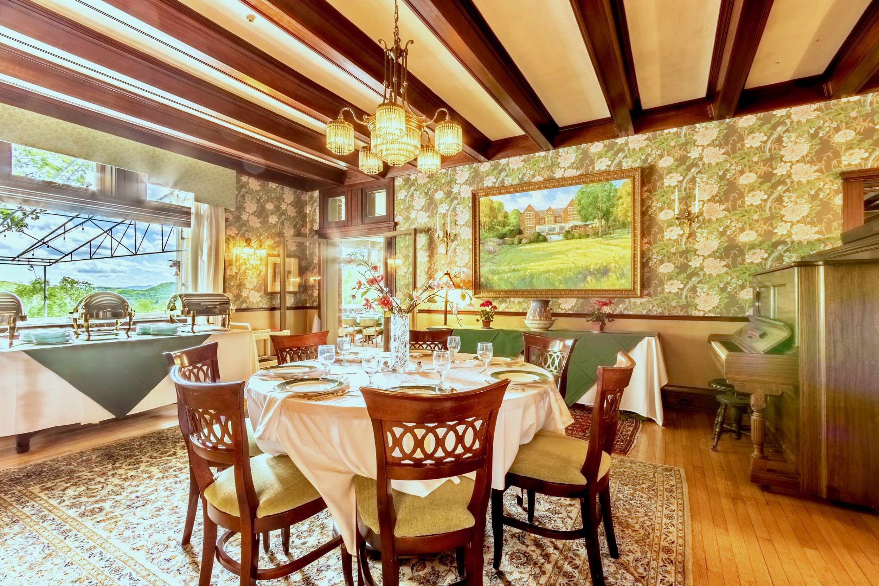
The Rose Room
An elegant setting for buffet displays and mingling. Steinway piano.
The Billiard Room
A handsome club room for formal dinners, meetings. dances and after parties.
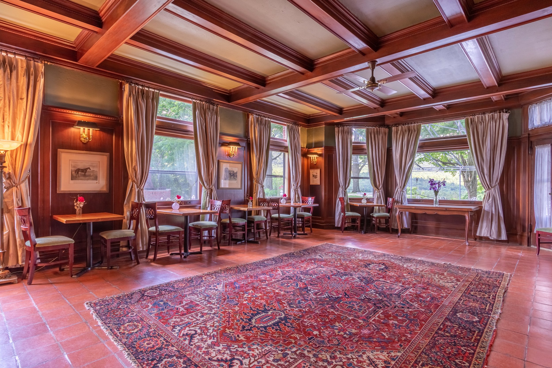
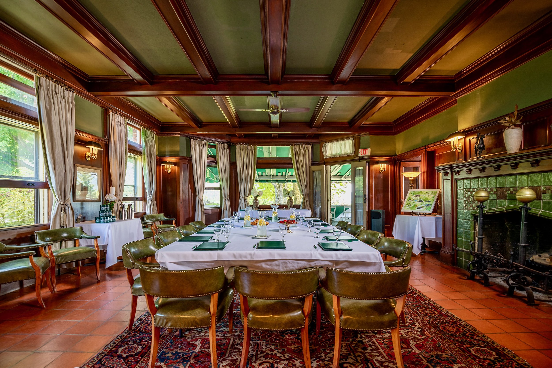
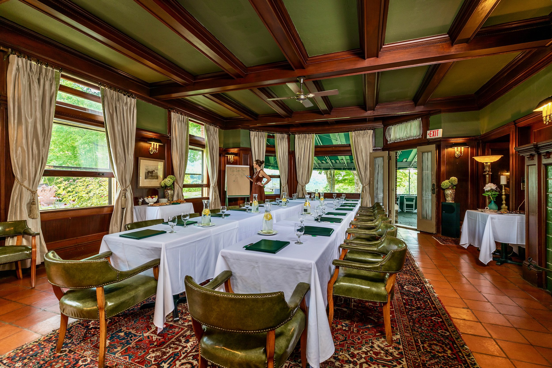
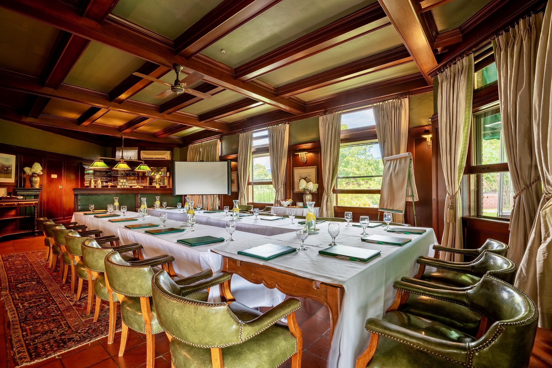
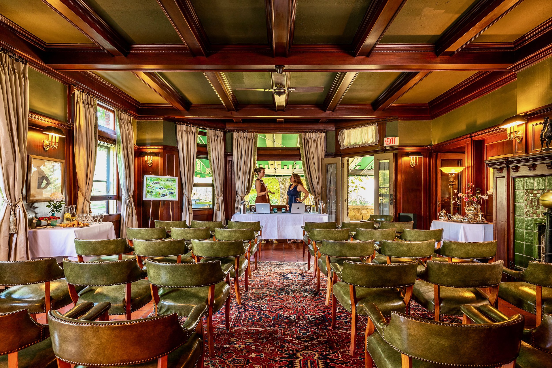
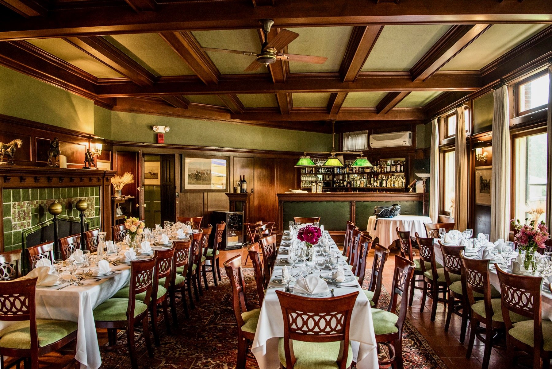
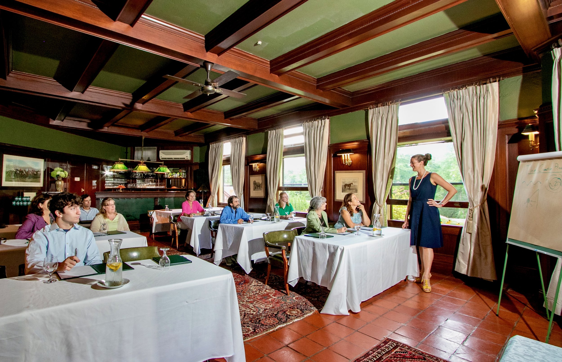
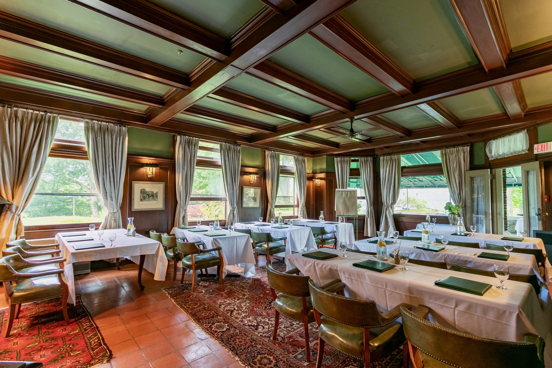
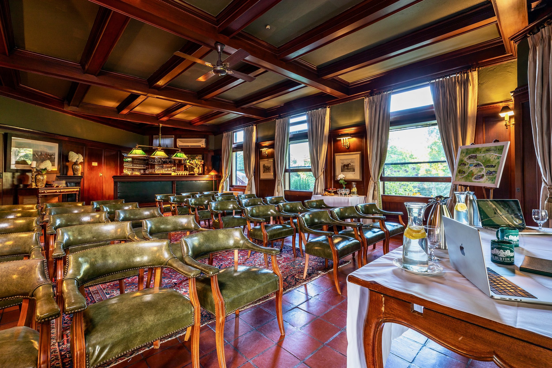
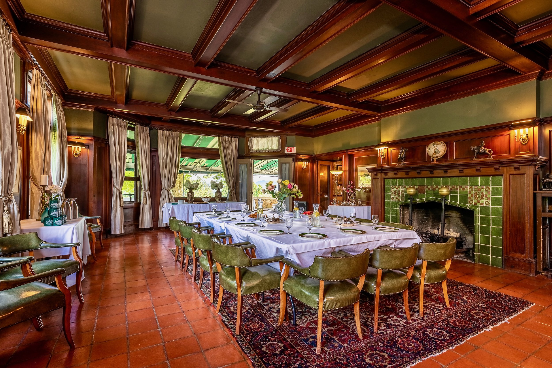
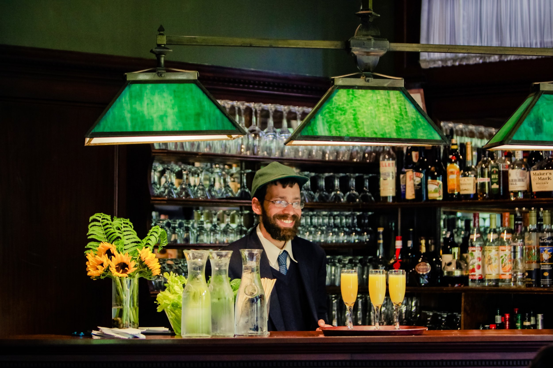
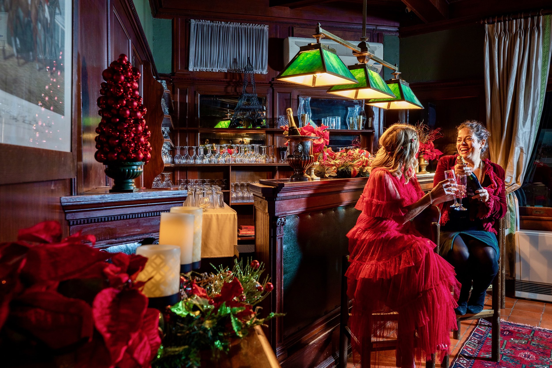
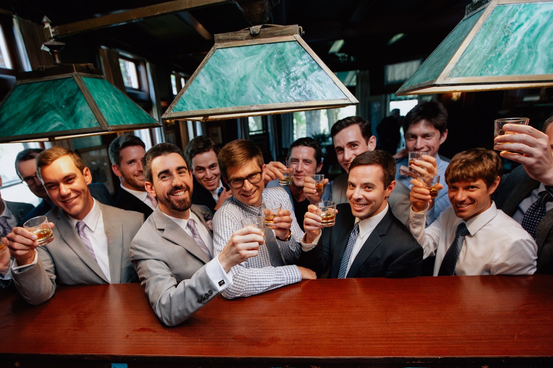
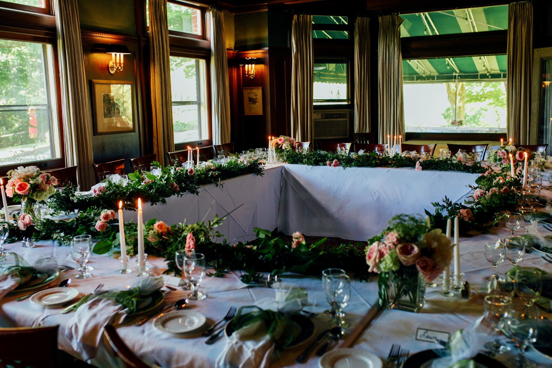
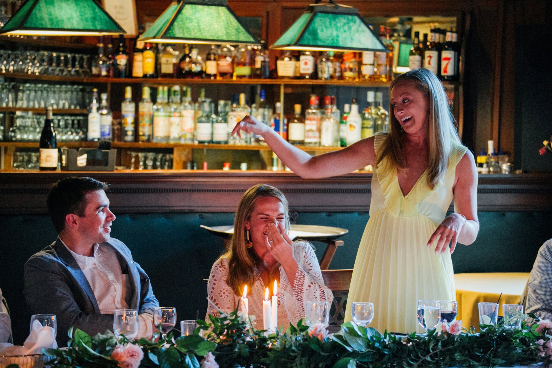
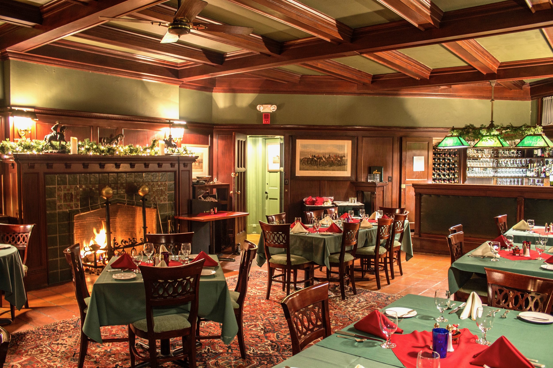
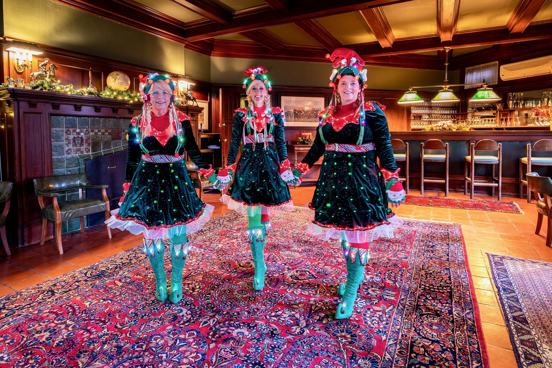
The Awning Covered Terrace
Dine, dance and gather al fresco basking in the best views in Vermont. Seating for 100.
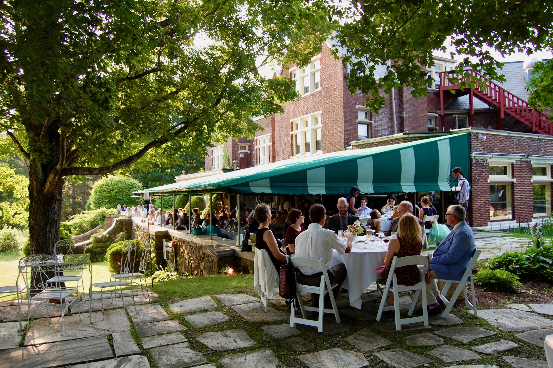
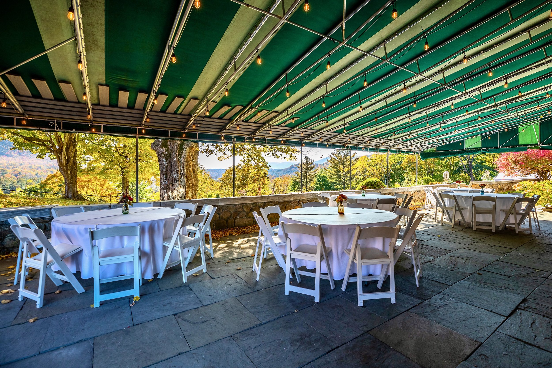
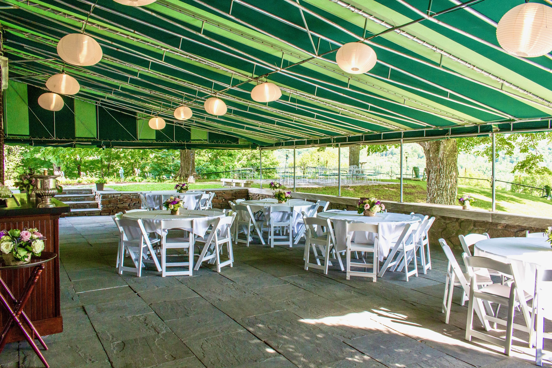
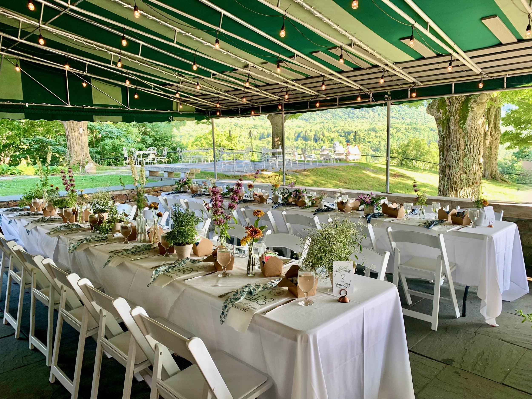
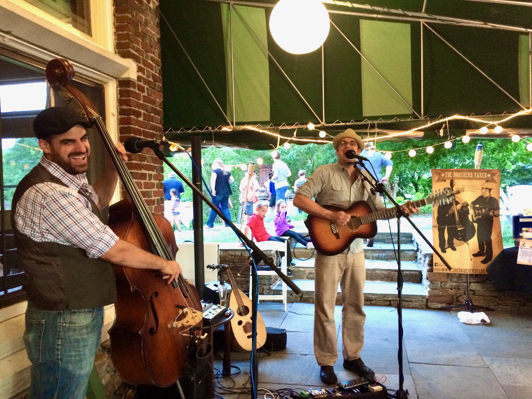
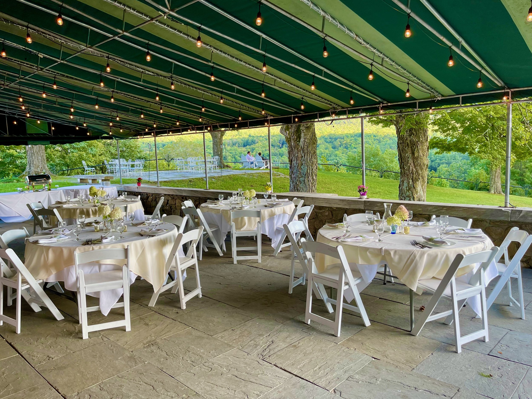
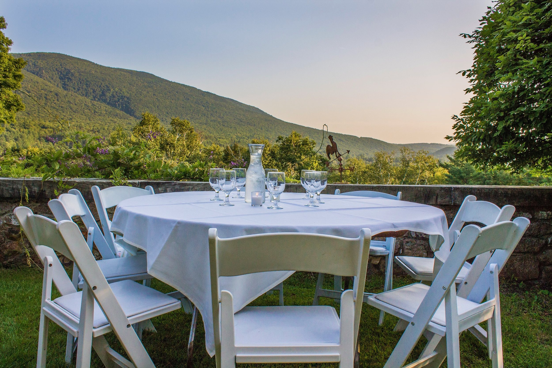
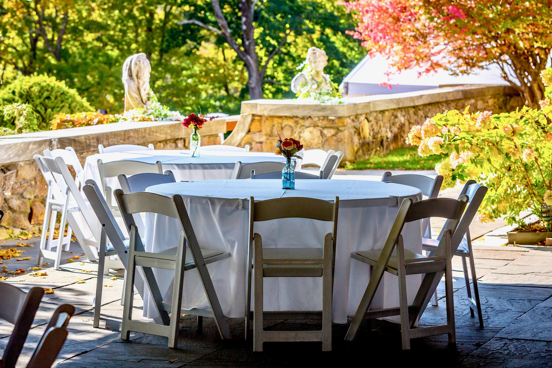
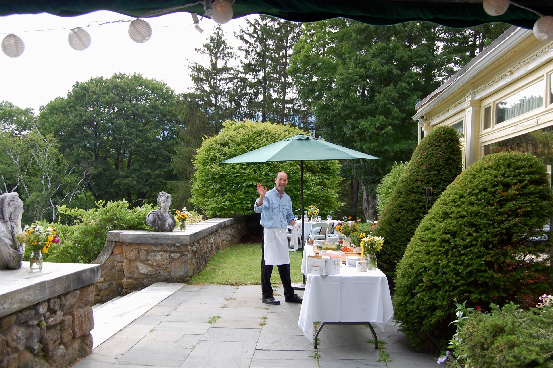
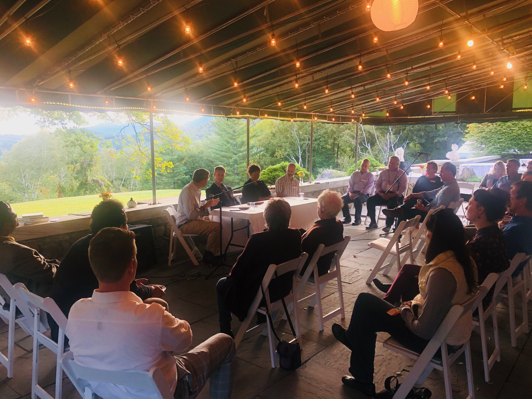
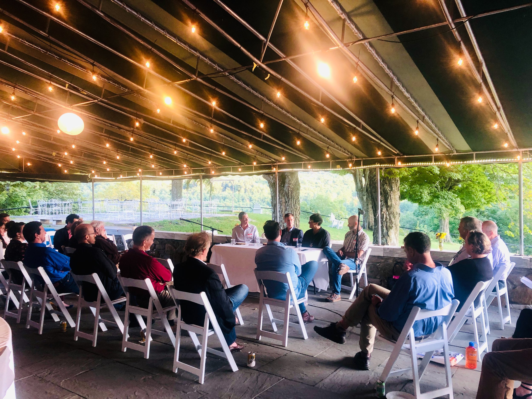
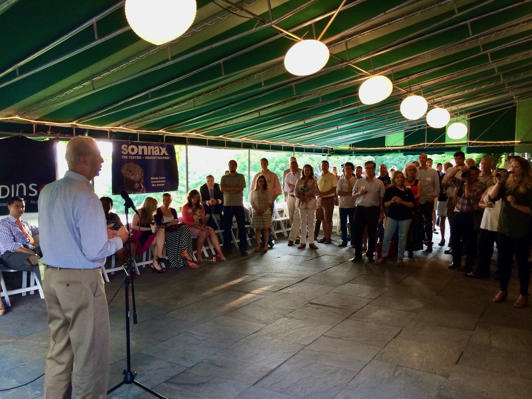
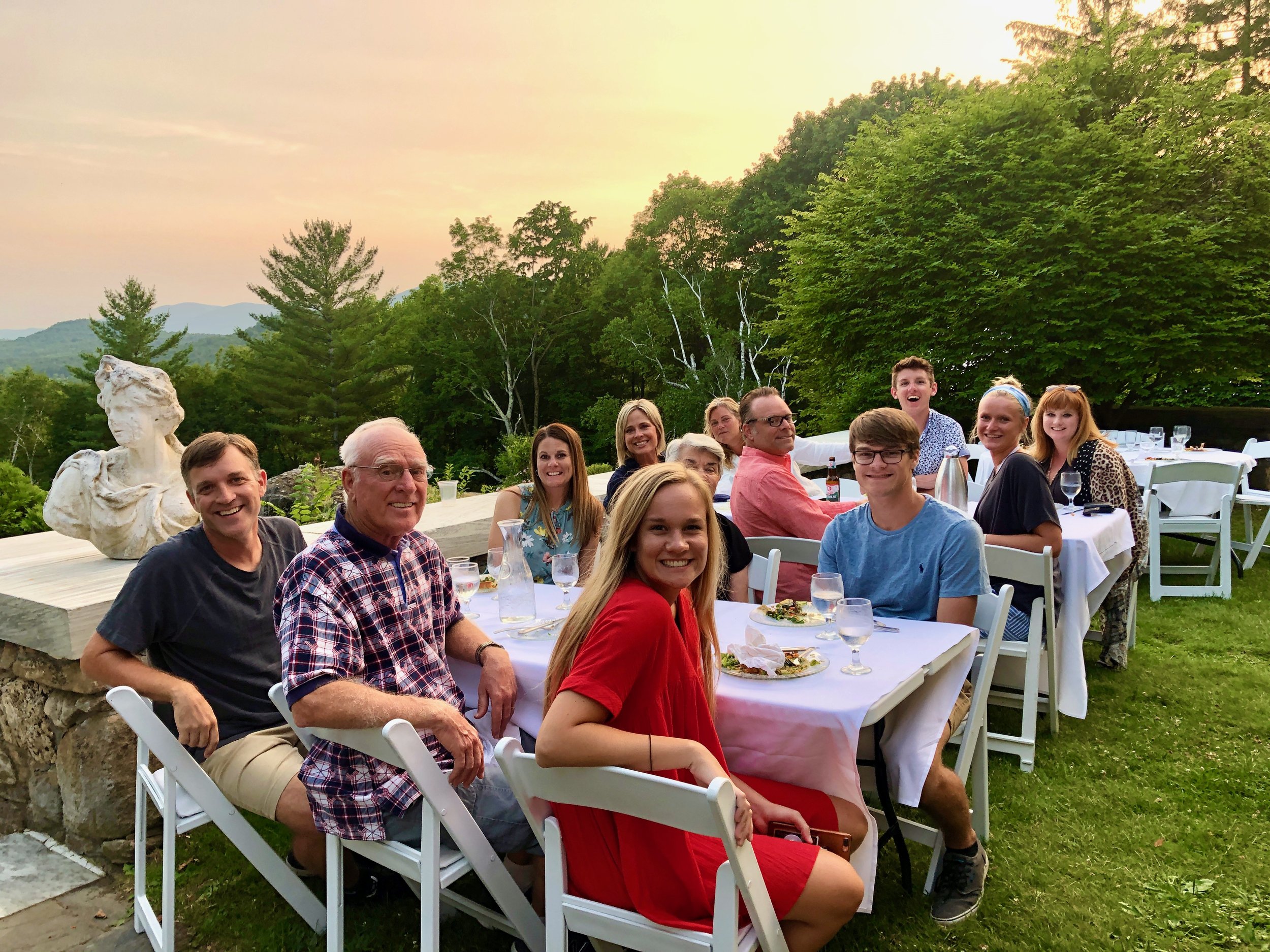
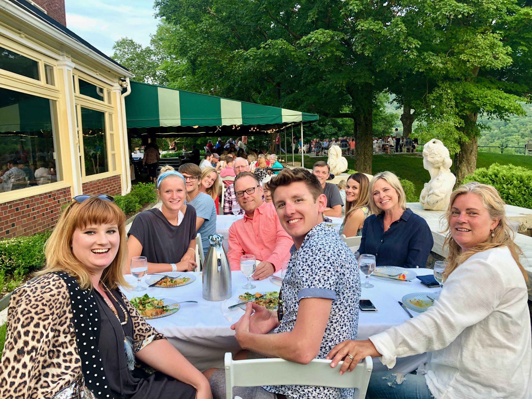
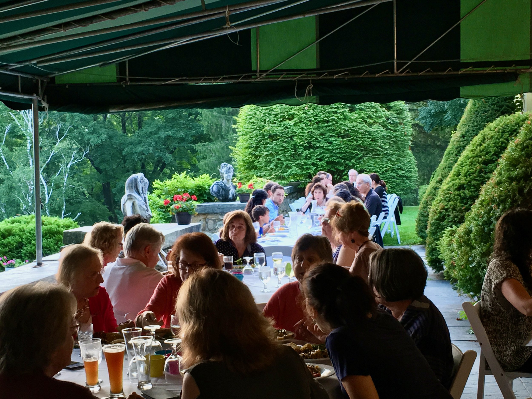
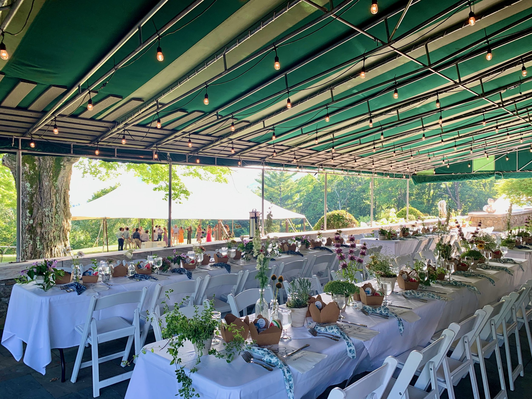
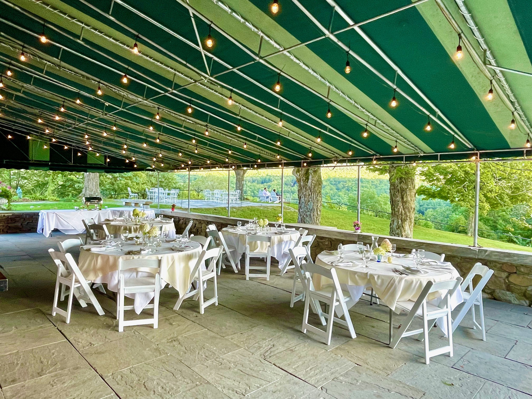
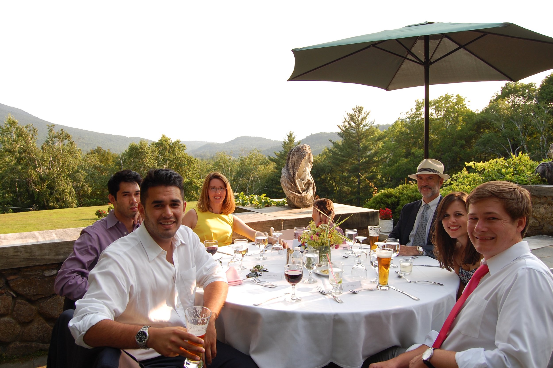
The Hilltop Overlook
Dining, cocktail parties and meetings with spectacular views.
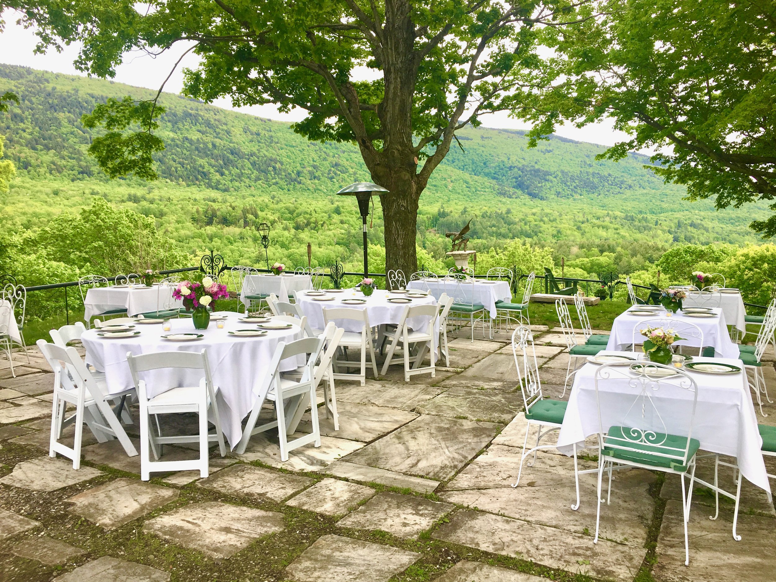
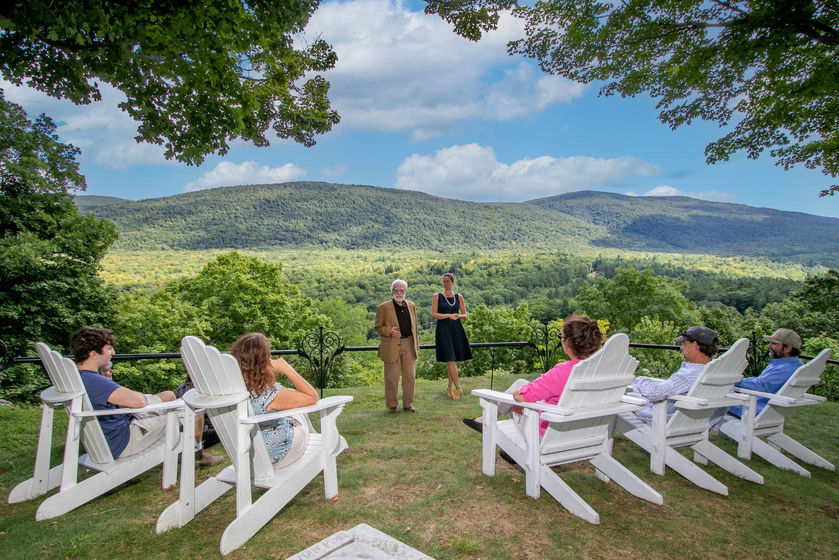
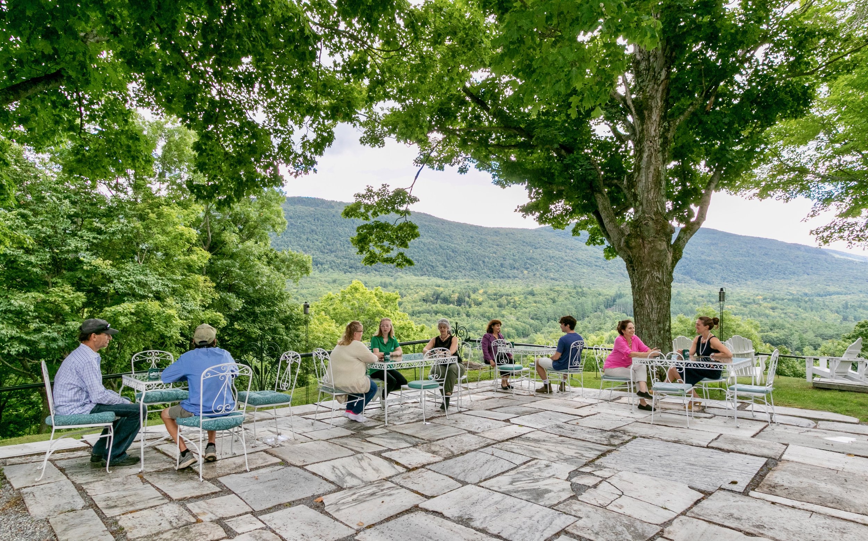
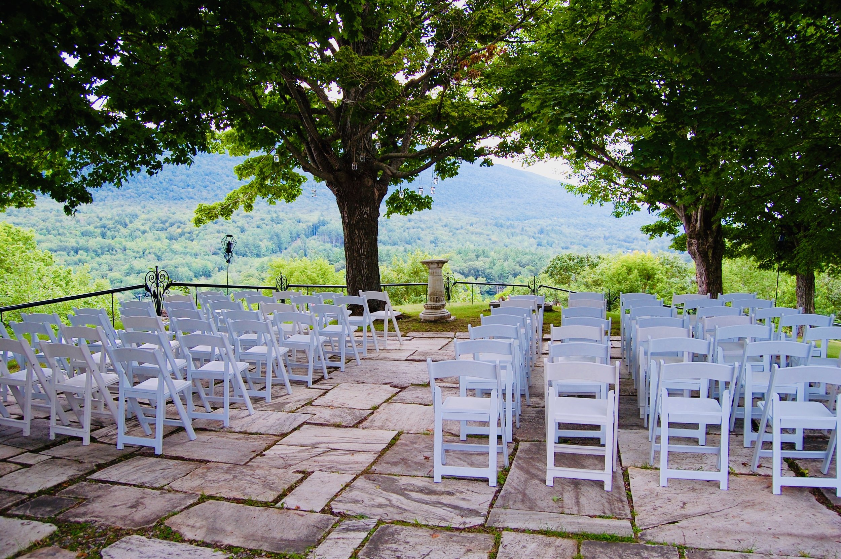
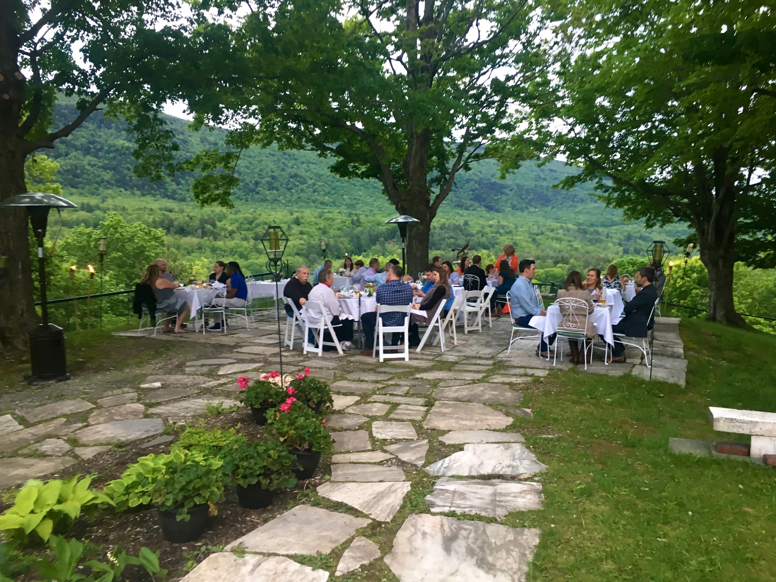
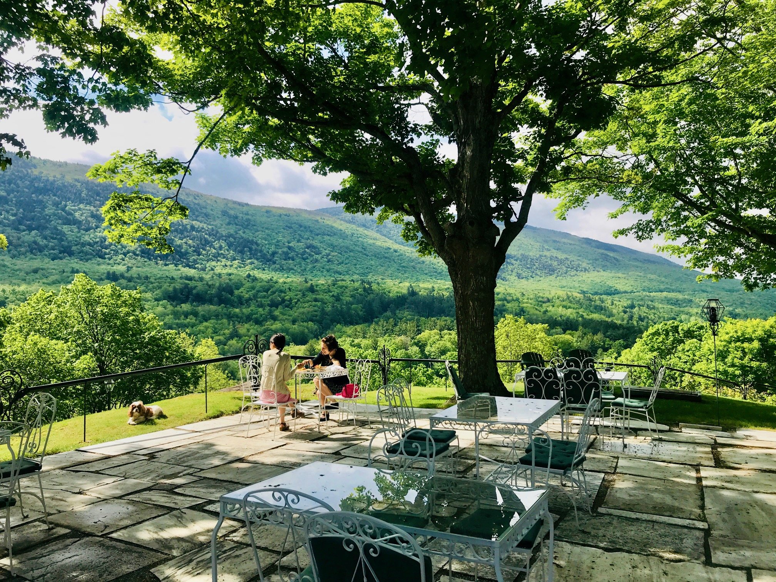
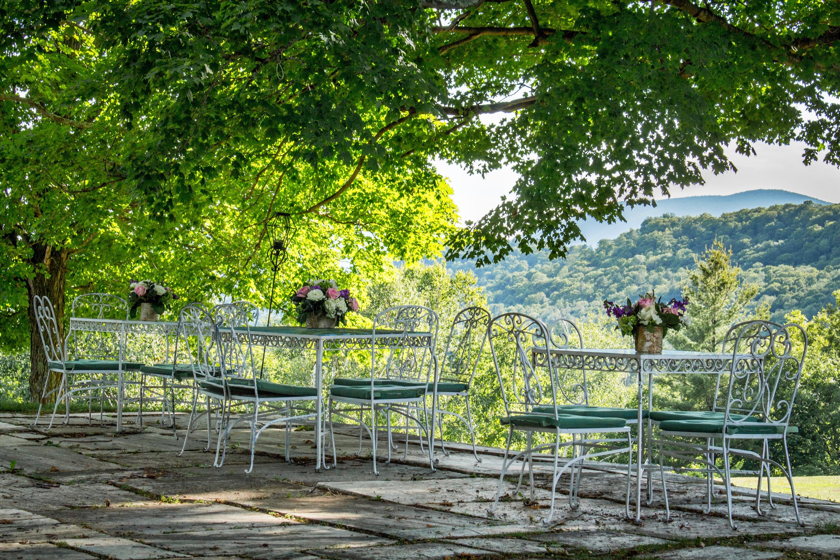
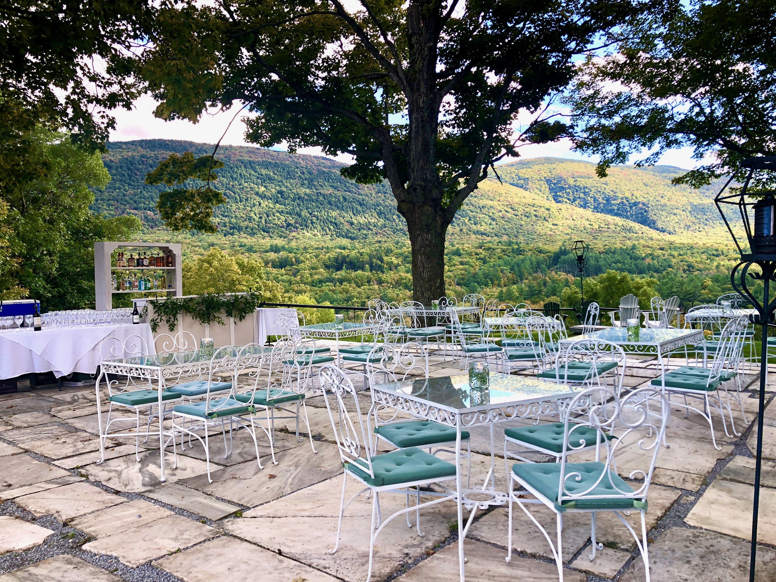
Rooms 1 & 2: The RailRoad Baron SUITE
This king room was the master bedroom of Chicago Railroad tycoon, Albert Gilbert, who built the mansion as his private residence in 1902. It’s a perfect suite for families as there is a nearby room with two twin beds. This suite accesses the bathroom through a hallway door so that the king bedroom has privacy. Electric fireplace, high mahogany four-poster bed. and dramatic views of the estate from oversized windows. Ensuite bathroom with bathtub/shower. 2nd floor. 300 square feet.
Room 3: The Bridal Suite
This sumptuous, sun-drenched suite is named for innkeeper Georgette "Gorgeous" Wasserstein Levis who turned The Wilburton into the premier destination for Vermont weddings. Georgette was married at the Plaza Hotel in New York City, but felt it was too impersonal, so she ensured that every Wilburton bride felt like the star of the Wilburton. This romantic room features a high carved king bed, marble gas fireplace, antique maple furnishings and oversized chaise lounges to bask in the spectacular views. New spa bathroom with jacuzzi for two and Roman shower. 2nd floor. 400 square feet.
Room 4: WILBURTON HALL
This stately king bedroom is named for James Wilbur who purchased the mansion in 1909 and renamed it Wilbur Hall. A Cleveland born, self-made millionaire, Wilbur paid for the first paved road in the state of Vermont. He built the Ira Allen Chapel at the University of Vermont and endowed a UVM scholarship that now exceeds $18,000,000. This spacious, light-filled bedroom feature a high king four poster bed and bay windows with majestic valley views. Ensuite bathroom with bathtub/shower. 2nd floor. 235 square feet.
Room 5: Best Friends
This delightful floral room features two queen beds. It was named The Best Friend’s Room in honor of our trio of besties, Pam, Jewels and Janice who have vacationed at The Wilburton twice a year for over 17 years! The Wilburton is their girls getaway happy place so we named this room in their honor to celebrate their beautiful friendship with each other, our family and staff. They were the feature story in Yankee Magazine’s holiday issue 2022! Large ensuite bathroom with bathtub/shower. 2nd floor. 230 square feet.
Room 6: The RKO Movie Star Suite
This glamorous king suite evokes the elegant era when RKO Pictures owned The WIlburton. The movie studio bought the inn as a secluded getaway for executives retreats and celebrity rendezvous. Joan Fontaine summered here for many years. You will feel like a star, lounging on the red velvet chaise lounge, drinking in the spectacular Vermont valley views. This spacious room features an antique birds-eye maple king bed, marble gas fireplace and dramatic views of the valley. Large ensuite bathroom with bathtub/shower. 2nd floor. 300 square feet.
The Downton Abbey Wing 7, 8, 9
This charming suite is features 3 bedroom, a large queen, and 2 smaller rooms each with 2 twin beds. The bathroom is in the hallway and shared by all three rooms. There are no TVs in the bedrooms.
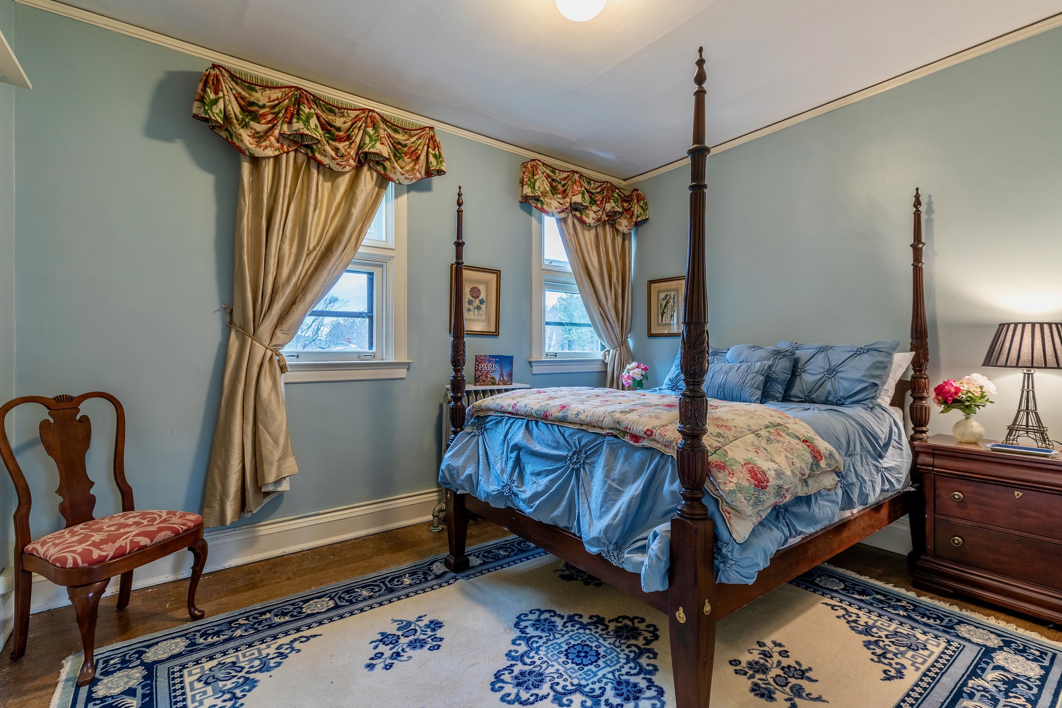
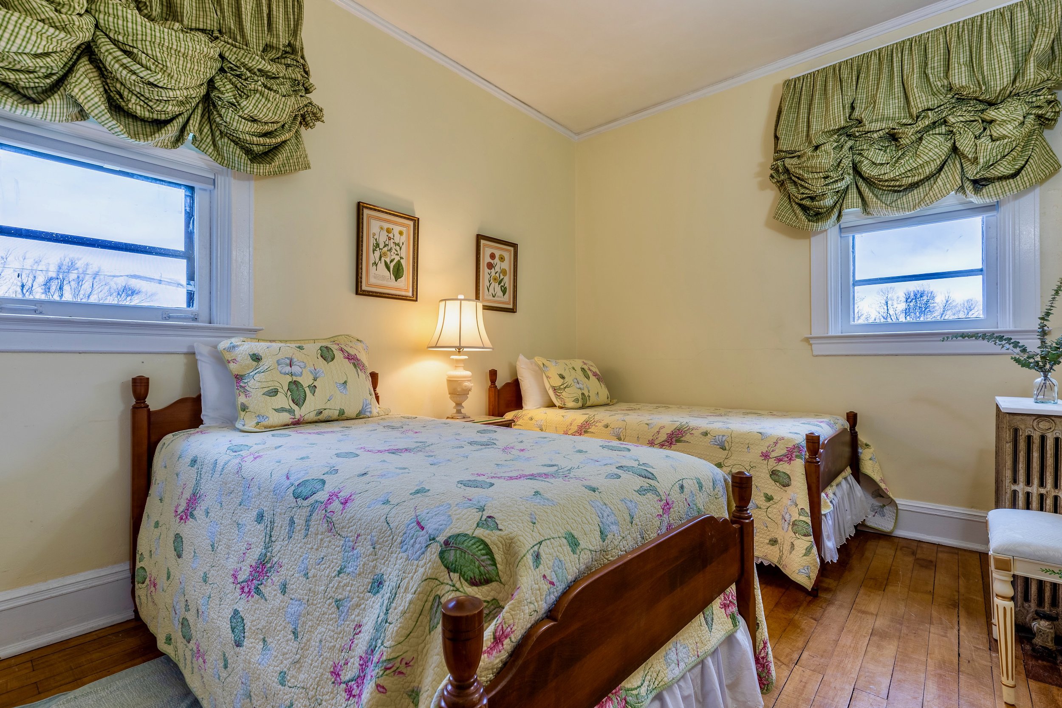
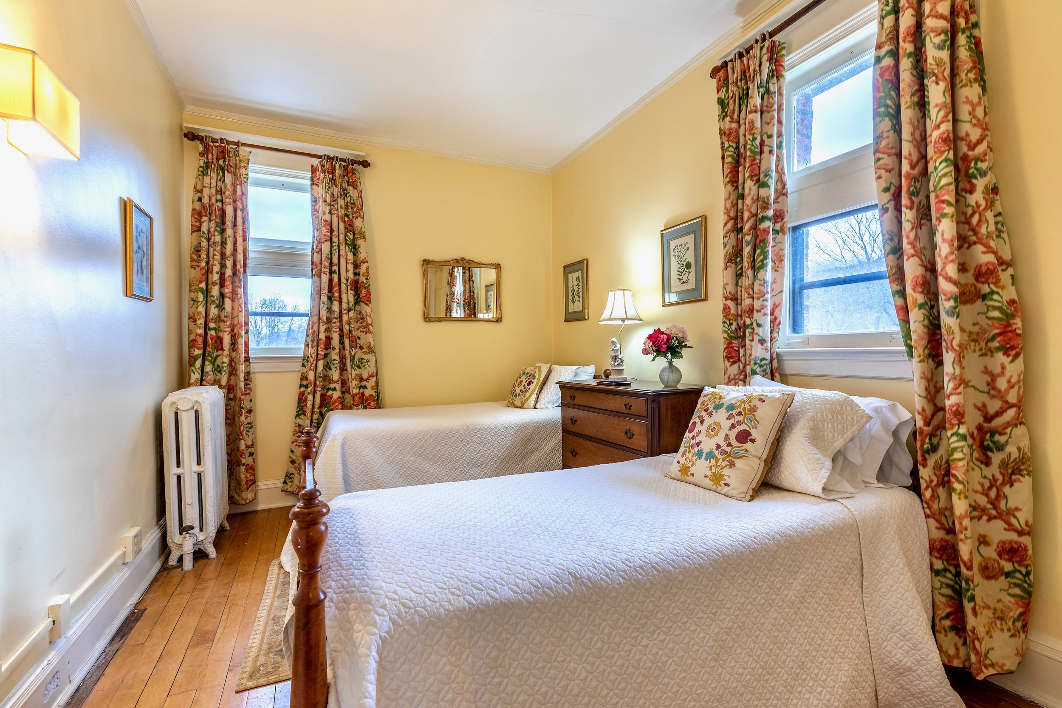
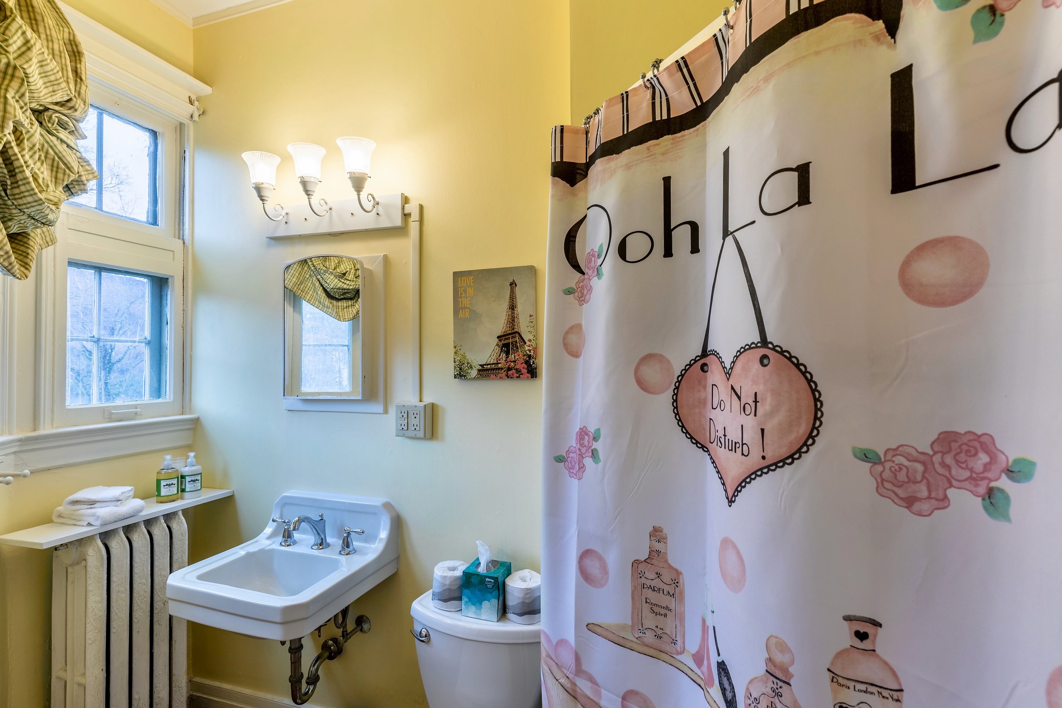
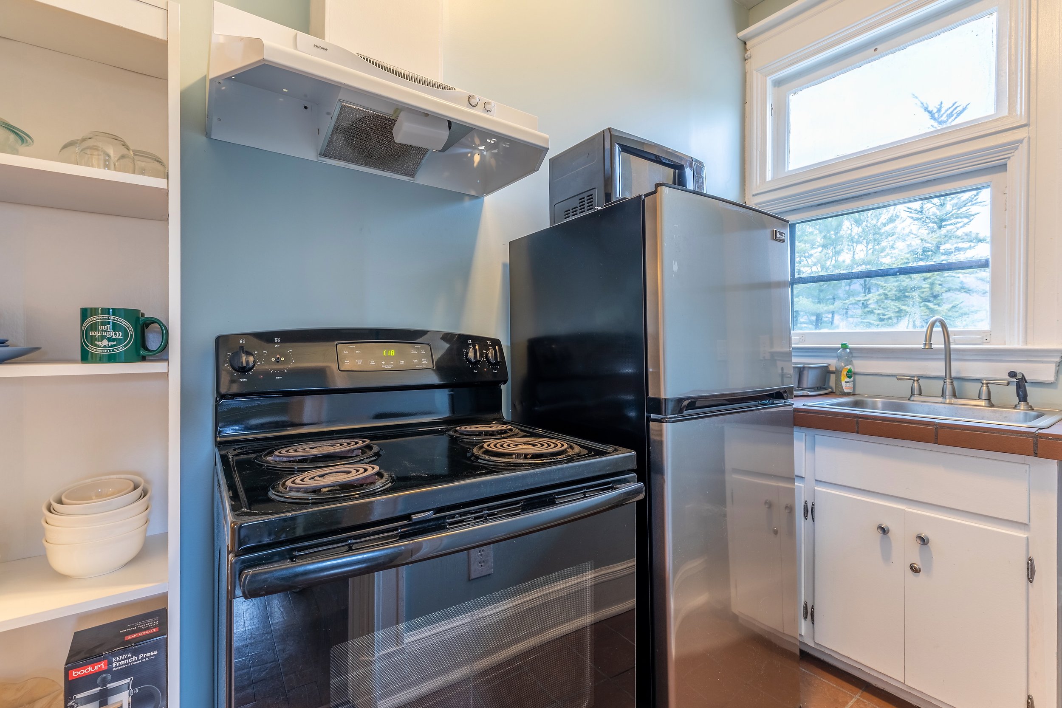
Room 10: norman Rockwell
This gabled room evokes the charm of a Norman Rockwell painting. Rockwell lived in the neighboring town of Arlington, Vermont from 1939 to 1953. He painted our housekeeper, Lucille Holton, who graced the cover of the Saturday Evening Post as the iconic red haired babysitter whose pigtails are being yanked by a baby. This room features a beautifully carded, double sized sleigh bed. Private bathroom with a shower and marble sink is located across the hall. 3rd floor. 110 square feet.
ROOM 11: Melissa's Room
Innkeeper Melissa Levis felt like Eloise at The Plaza when she lived in this guest room for a year during her transition from New York City songwriter to Vermont family Innkeeper. She loved waking up to the yellow floral wallpaper and climbing into the high four poster bed. The bejeweled pink pillows are a tribute to Melissa's prior life when The New York Post dubbed her "The Pied Piper in Pink" and she sang to thousands of children a year leading her band, Moey's Music Party. Queen four poster bed, lovely views of the estate. Ensuite bathroom with bathtub/shower. 3rd floor. 230 square feet.
Room 12: The Runaway Debutante
This lovely queen bedroom was named for Louise Gilbert, the daughter of Albert Gilbert who built the Wilburton mansion. She was the toast of the Chicago debutante scene until she made front page headlines and scandalized her family by running off on a steamer to Europe with another man! Her poor husband had recently bought land from her father and built her a neighboring 25-room mansion as a wedding present. That home, now called The Battenkill Valley Mansion, is once again part of The Wilburton estate and can be seen from this window. A sunny queen bedroom with a high carved bed, chaise lounge and superb valley views. Ensuite bathroom with a shower/tub. 3rd floor. 230 square feet.
Room 14: EARTH SKY TIME
This charming double room is named for the original Gods in Greek Mythology: Mother Earth, Father Sky, and their child, Time. Innkeeper Dr. Albert Levis was born in Athens, Greece. The repetitious pattern in the Greek myths inspired his discovery that psychology is a natural science. He bought his first home in Manchester in 1972 as a training center for his ideas and named it Earth Sky Time. His son Oliver with his wife Bonnie turned Earth Sky Time into a thriving organic farm and bakery (and makes the delicious breads served at The Wilburton .) The view from this gabled room overlooks the valley near Earth Sky Time farm. Ensuite bathroom with a shower. 3rd floor. 180 square feet.
Room 15: The Windsor Mountain Room
This double is the smallest room with the best wallpaper! It was named in honor of The Windsor Mountain School which used The Wilburton mansion as its school from 1940-1944. Educators Max and Gertrud Bondy fled Nazi Germany and established a progressive school in Windsor, Vermont. After four years in residence at The Wilburton, Windsor Mountain School moved to Lenox, MA where it ran till 1975. It was the first boarding school to be both co-ed and interracial. Their curriculum emphasized a love of music. Harry Belafonte and Thelonious Monk sent their children to the school. This cozy room features antique carved headboard, double bed and view of the estate. Ensuite bathroom with a shower. 3rd floor. 100 square feet.
Room 16: THE LINCOLN BEDROOM
This spacious queen bedroom has beautiful views of Hildene meadows which is the was the home of Abraham Lincoln's son, Robert Todd Lincoln. Like Albert Gilbert who built The Wilburton, Lincoln was one of the many Chicago natives who summered in Manchester at the turn of the century. The brand new sport of golf at the adjoining Ekwanok golf club was the primary draw for these Victorian gentlemen and ladies. Gracious queen bedroom with high carved bed, antiques, and beautiful valley views. Large ensuite bathroom with bathtub/shower. 3rd floor. 240 square feet.
The Commercial Kitchen
Feel like Top Chef cooking here with your group. (Private mansion rentals only.)
12 gas burners, convection oven, commercial dishwasher, commercial coffee maker, 3 fridges, chest freezer, etc.
Floor Plans
Click on the floor plan image to enlarge it.
THE WILBURTON MANSION ROOM LAYOUT
Second Floor Rooms
Rm 1 The Railroad Baron Suite TWO TWINS Family
Ideal for children. This room shares the bathroom next door in Rm 2 through a hallway entrance
Rm 2 The Railroad Baron KING MASTER Luxury
Electric fireplace, high four-poster bed, high ceilings, oversized windows, estate view
Rm 3 The Bridal Suite KING MASTER SUITE Luxury
Fireplace, jacuzzi, Roman shower, chaise lounge, high ceiling, grand valley view
*Rooms 1, 2 & 3 can be closed off as a private suite.
Rm 4 Wilburton Hall KING MASTER Luxury
High four-poster bed, chaise lounge, oversized room, high ceiling, grand valley view
Rm 5 Best Friends TWO QUEENS Luxury
Floral room with high ceiling, estate view; sleeps up to 4 guests
Rm 6 RKO Movie Star Suite KING MASTER Luxury
Gas fireplace, red velvet chaise lounge, oversized room, high ceiling, grand valley view
The Downton Abbey Wing
This suite shares a bathroom in the hall. There are no TVs in the rooms. There is a kitchenette with a microwave and fridge. It is located over the kitchen on 2nd fl.
Rm 7 The Head of House QUEEN
Rm 8. The Naughty Maid 2 TWINS
Rm 9 The Lucky Butler 2 TWINS
Third Floor Rooms
Rm 10 Norman Rockwell DOUBLE Classic
Cozy room with eaves, chaise lounge, private bathroom with shower across the hall
Rm 11 Melissa’s Room QUEEN Premium
High four-poster bed, theatrical flair, velvet bedding, estate view
Rm 12 The Runaway Debutante QUEEN Premium
High four-poster bed, chaise lounge, romantic feminine feel, grand valley view
*Rooms 10, 11 & 12 can be closed off as a private suite.
Rm 14 Earth Sky Time Farm QUEEN Classic
Charming country inn room with eaves, shower
Rm 15 Windsor Mountain School DOUBLE Classic
Our smallest room, carved antique headboard, shower, estate view
Rm 16 The Lincoln Bedroom QUEEN Premium
High four-poster bed, handsome and spacious, grand lawn and mountain view
